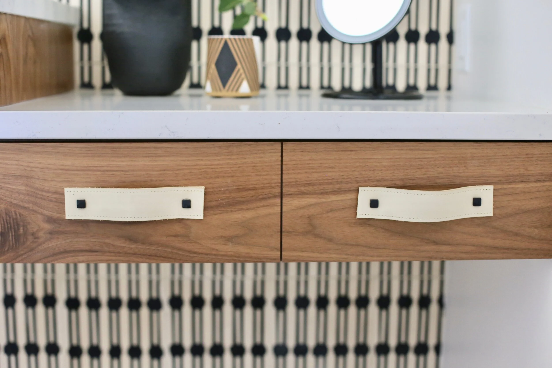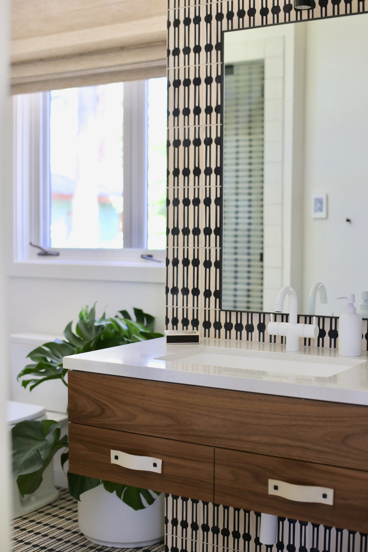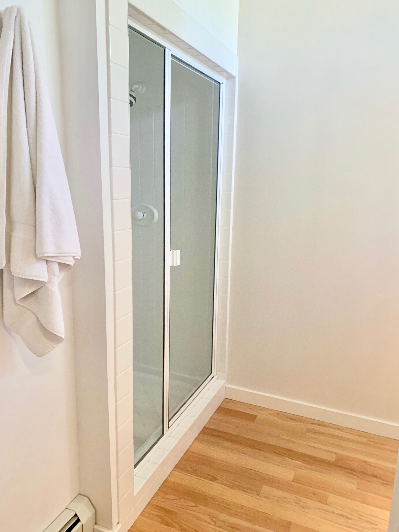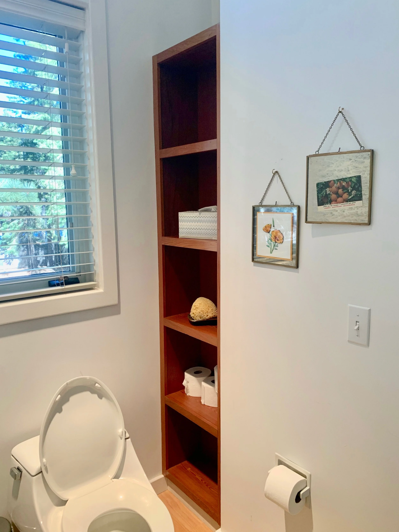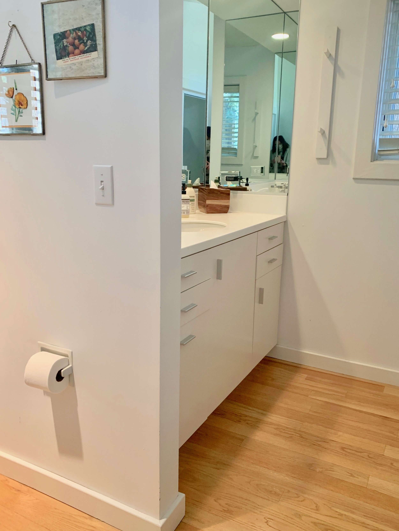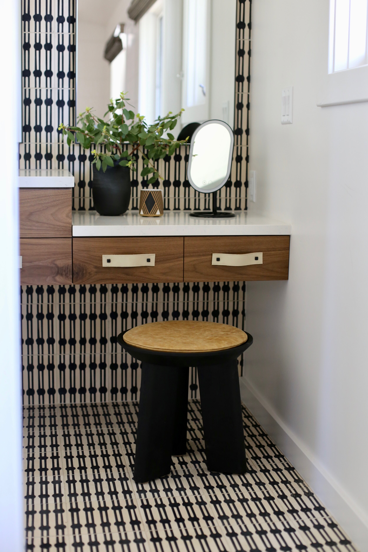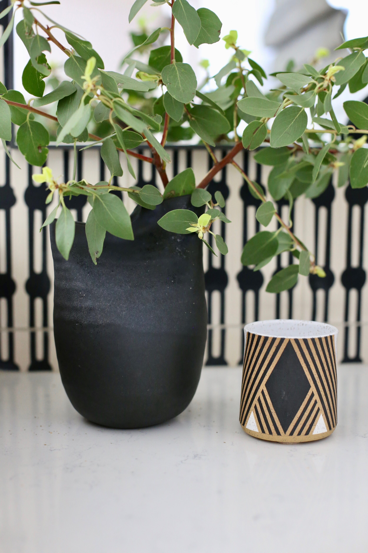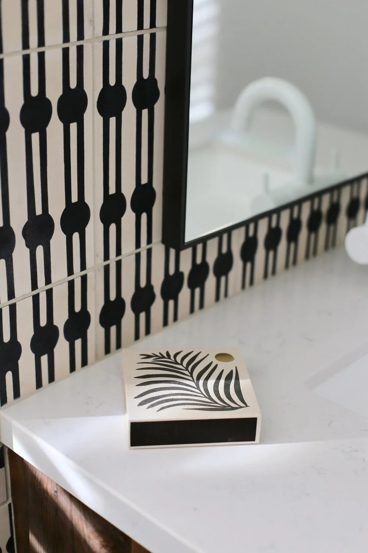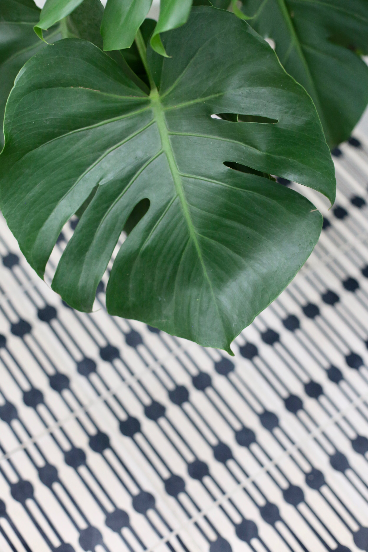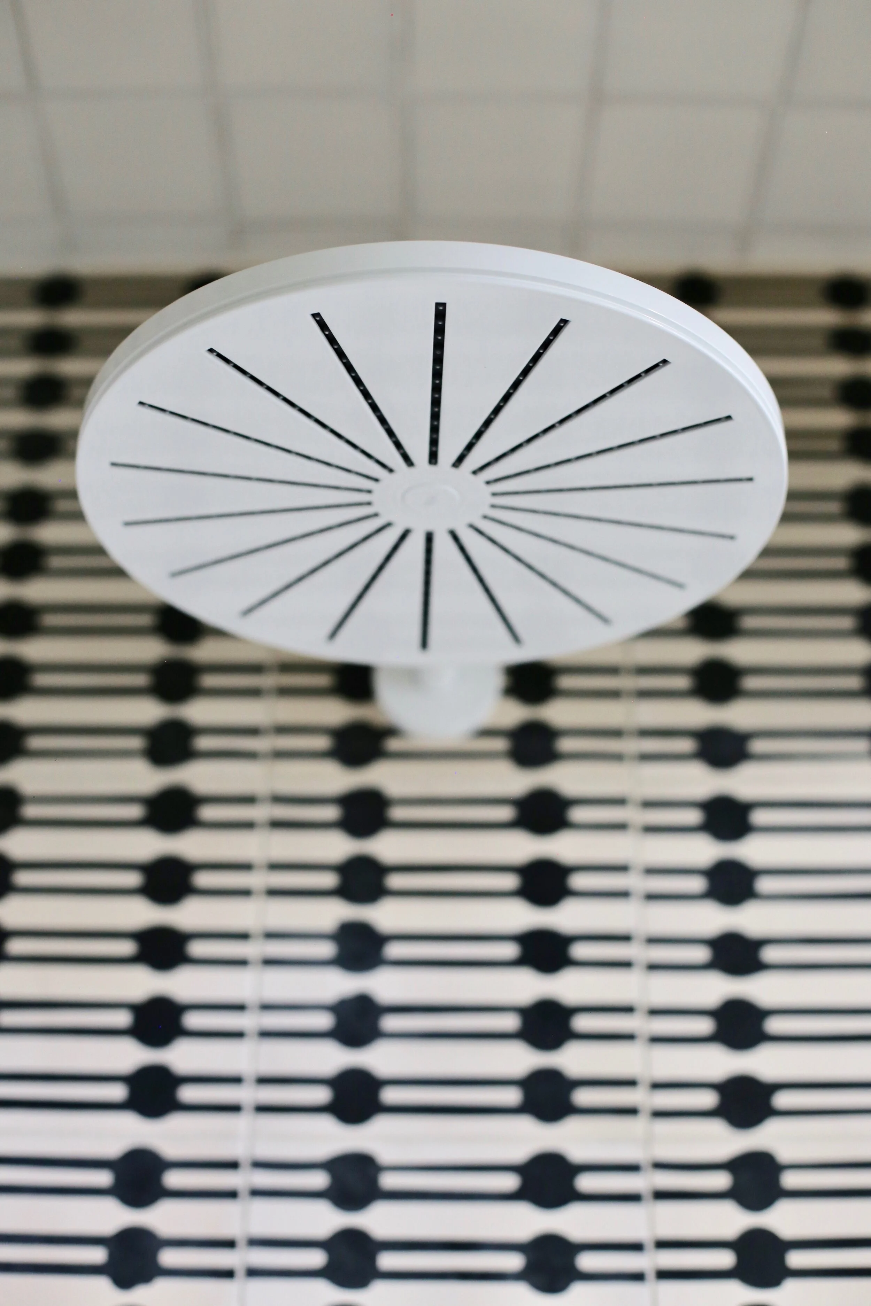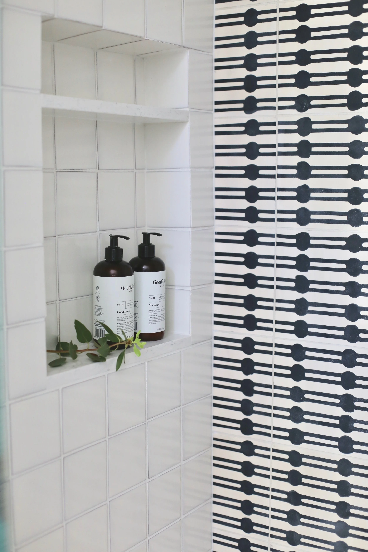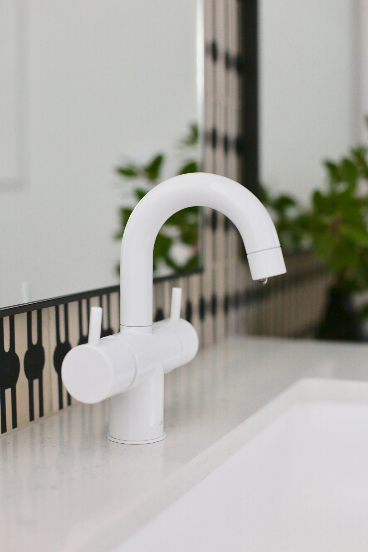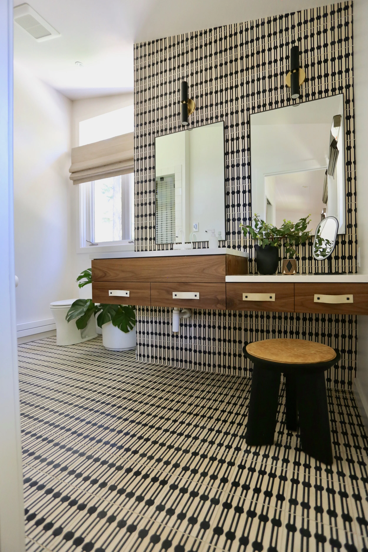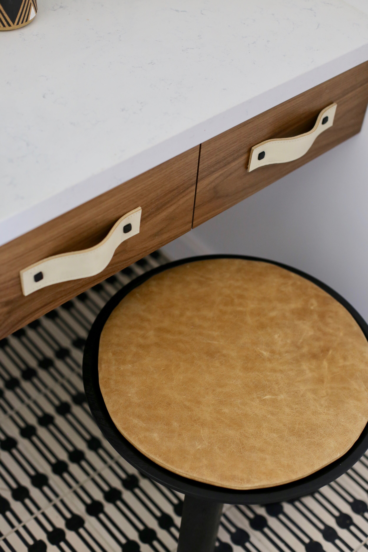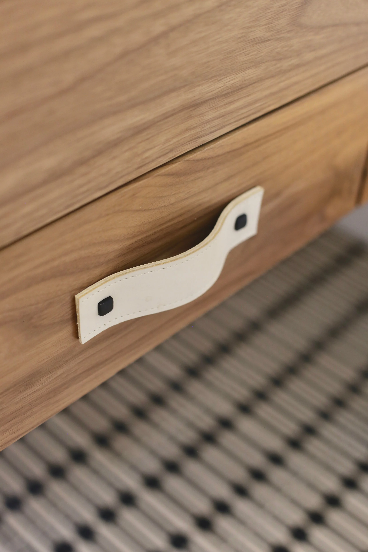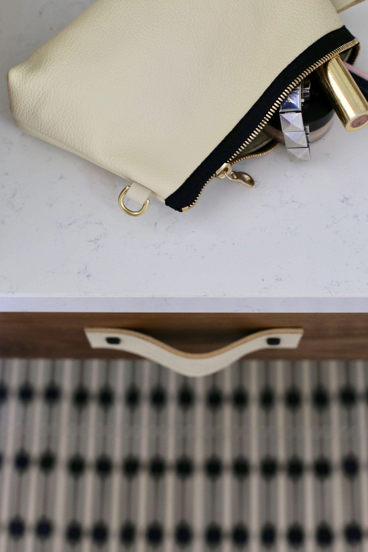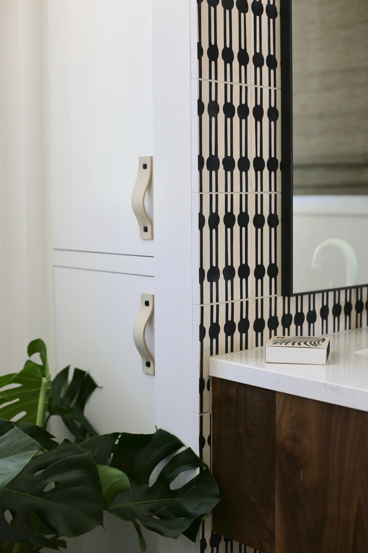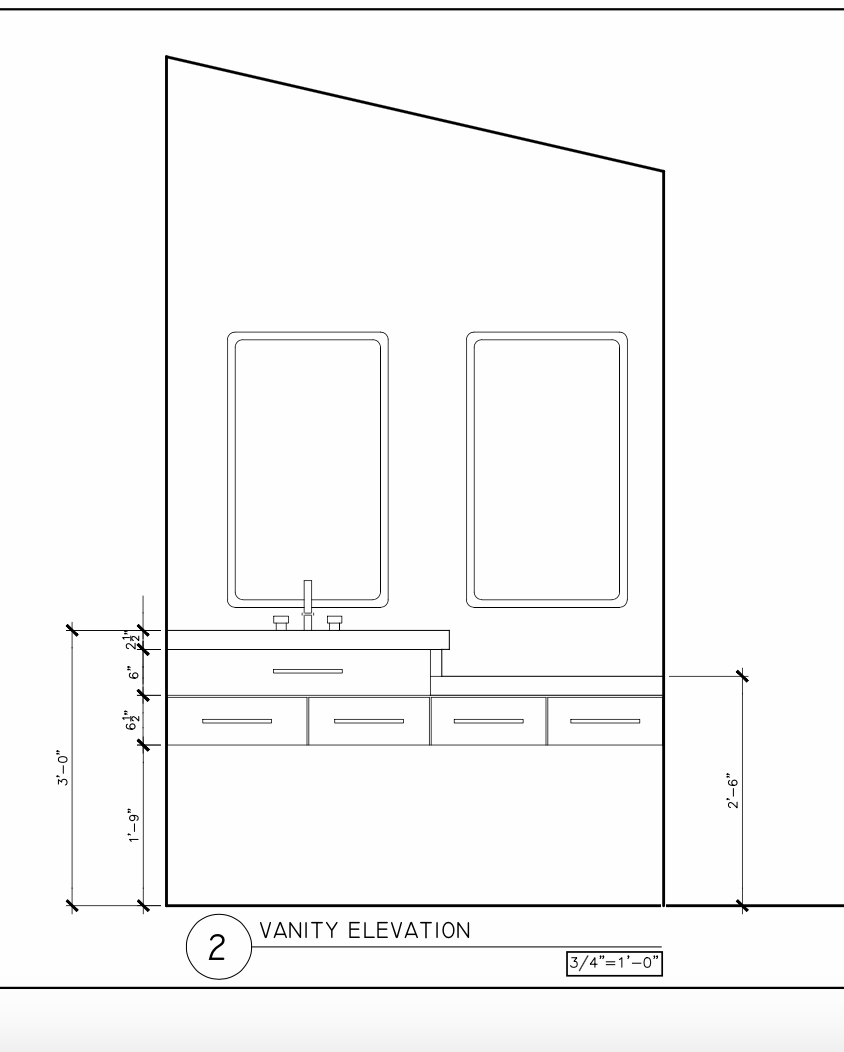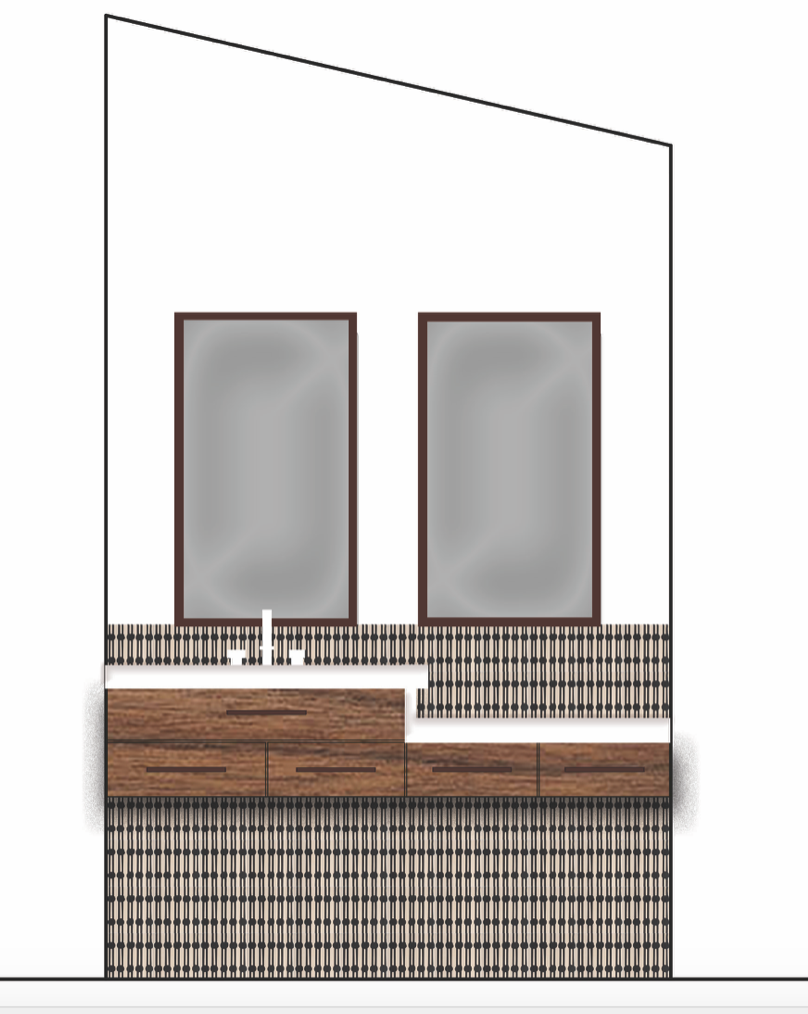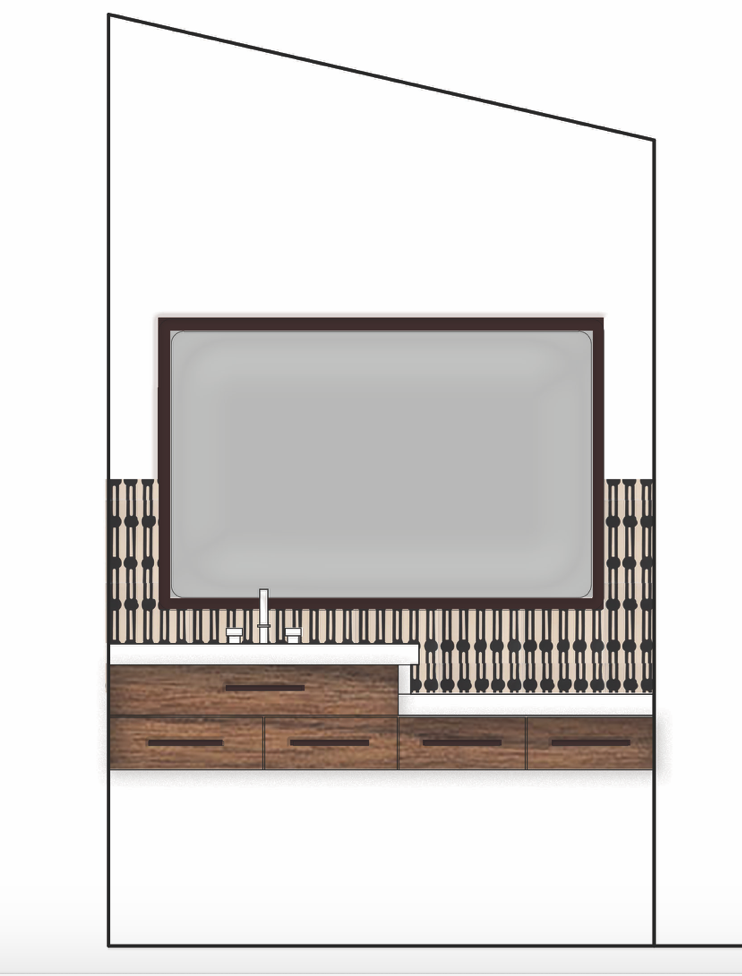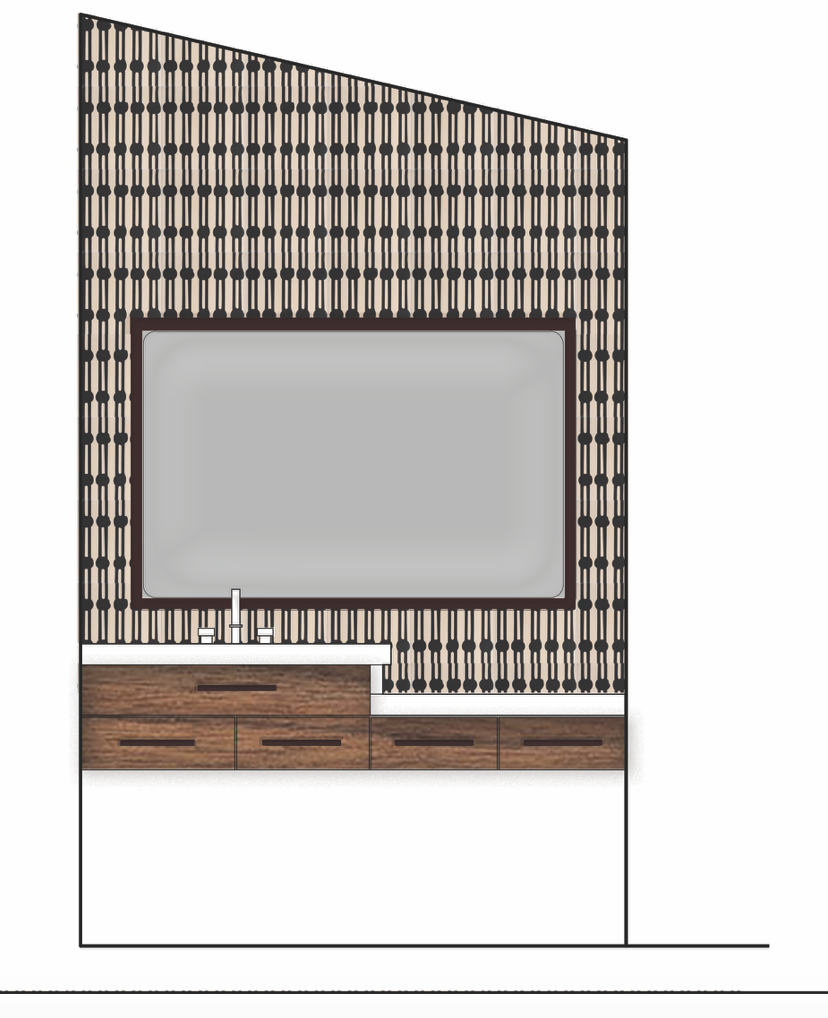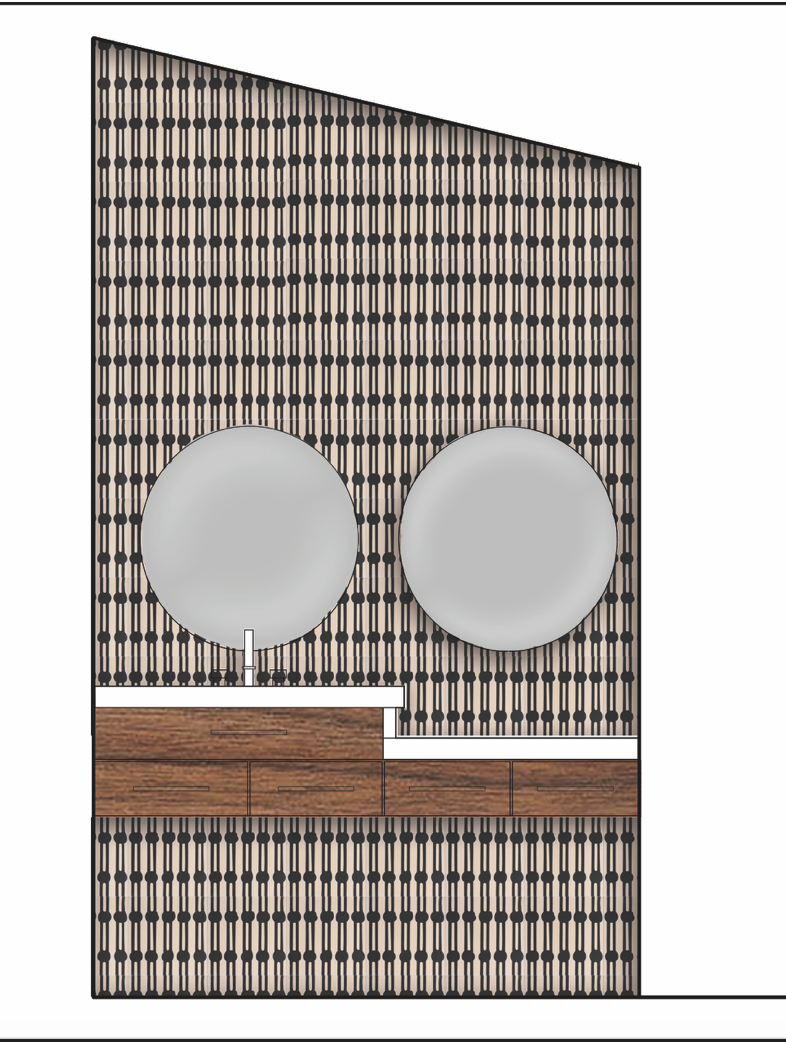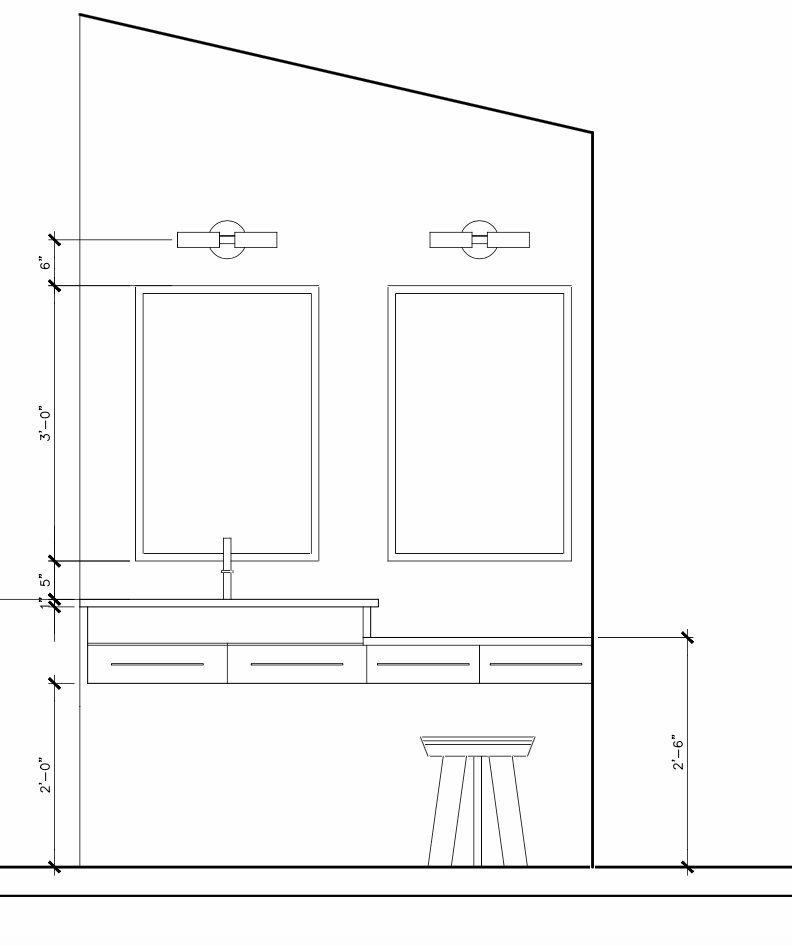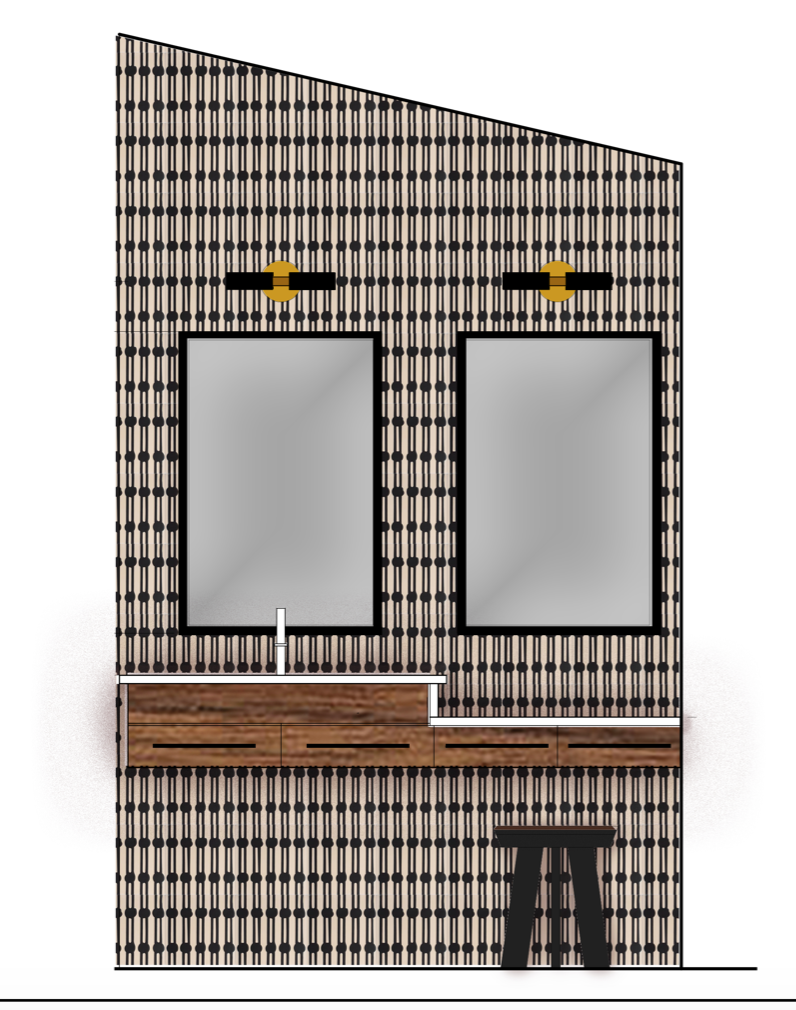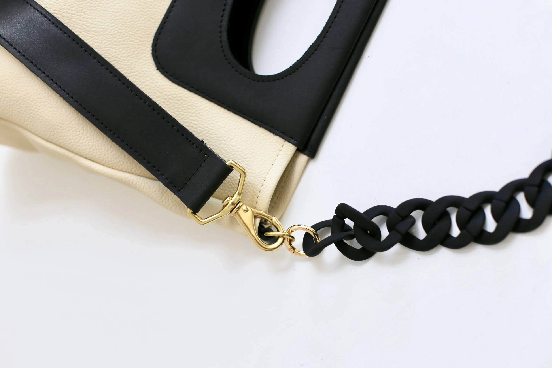Before And After // Tahoe Guest Bathroom
This was an exciting project me. Not only did I love the house, its lakefront Tahoe setting and architecture, but I also happened to be a huge fan of the client. She is the founder of Ommmhome, a home and office organizing service in the San Francisco’s East Bay Area, which I highly recommend. Personally, I’m still benefiting from working with Ommmhome in my own work space.
In renovating this bathroom, I needed to update its functionality while stylistically blending it with the rest of the already beautifully appointed house. It being a guest bath, my client and I decide to go a bid bold. We chose a repetitive black and white patterned tile, fashion forward faucets and lighting, sleek cabinetry and chic leather pulls which were designed by me and hand crafted from genuine Cass Clutch napa leather.
The overall effect is of a note worthy room that my client loves and one that her guest will not only enjoy but remember.
Contractor: North Tahoe Builders. Architect/Renderings: Shilpa Thomas. Cabinet Builder: Ken Goodman. Interior Design: Cocoon Home. Photos: Debra Cass Szidon.
Room elevations and renderings show different iterations of the vanity design, tile placement and mirror shape and style.
At Home: Bathroom Inspiration
At home, we're gearing up for not one, but two bathroom renovations. Built in 1953, our mid-century home reflects that period well, but it also requires modern day updates. Two of our back to back bathrooms are a good example. My initial inclination was to take these adjoining rooms and turn them into one luxurious bath area. However, after living in the house for a few years, I realized how convenient and practical it was to have two separate ones. Based on the images on this pinboard, I created a room inspiration that pays homage to the original design while incorporating modern amenities and details that tie into the rest of our house. Since the bathrooms are adjacent to one another (and because I'm completely OCD), I'm going to have them mirror one another. Here are some of the details I have in mind thus far:
1. Wall mounted vanities similar to what's currently in place (minus the laminate counter and yellow sink. Ugh).
2. Brass fixtures and Silestone counters to tie into our recent kitchen renovation.
3. For the accent wall: a patterned tile from Fireclay Tile in Old Cairo.
4. Remaining tile: Fireclay tile in Peabody (which matches our existing concrete flooring perfectly).
5. And of course, leave enough room for an oversized potted plant in each bathroom.
Follow along to see how these rooms materialize.
instagram ◈ twitter ◈ pinterest ◈ facebook
Debra Cass Szidon
Lover of layered neutrals, mixed patterns, contrasting textures and all things botanical. My creative energies pull me in many different directions but I’m most grounded as an interior decorator, handbag designer and mother. Cocoon Home blog is where I share my reflections on family, work and my creative journey.
All content and images are property of Cocoon Home unless otherwise noted. You are welcome to use images from the blog for noncommercial use, but please credit appropriately.

