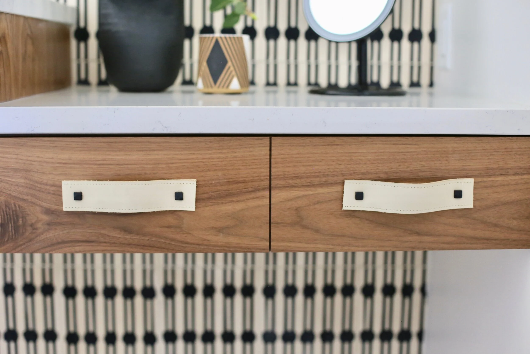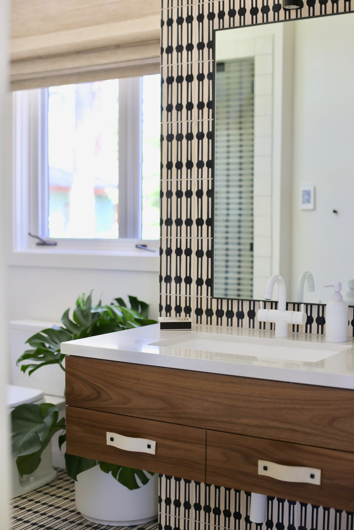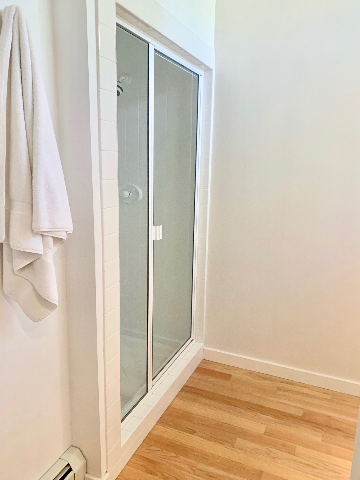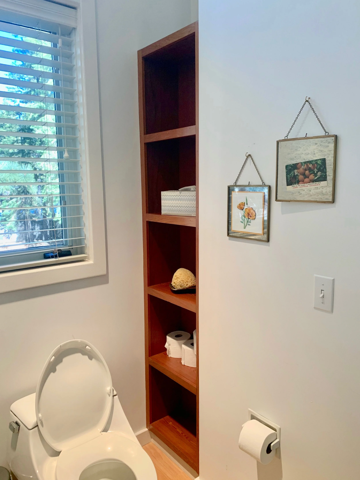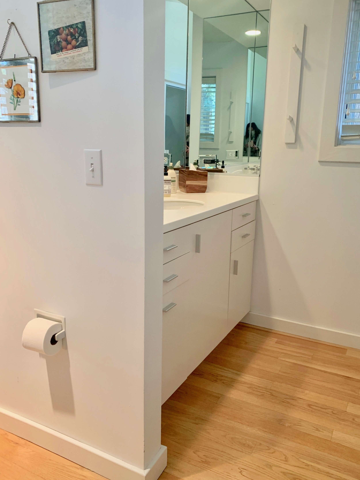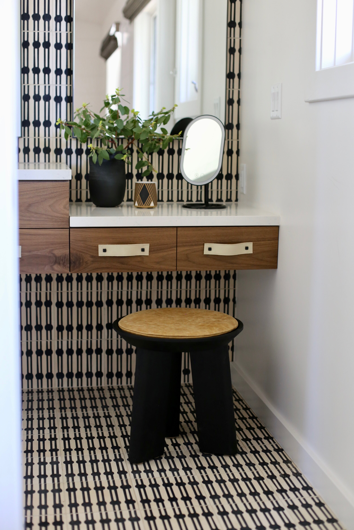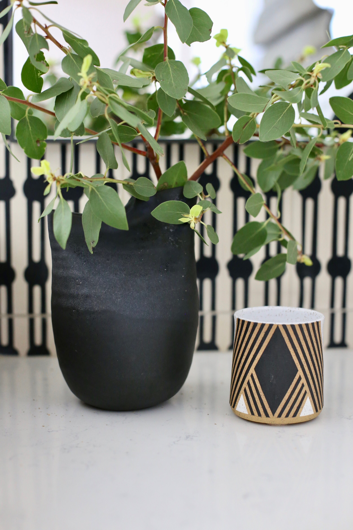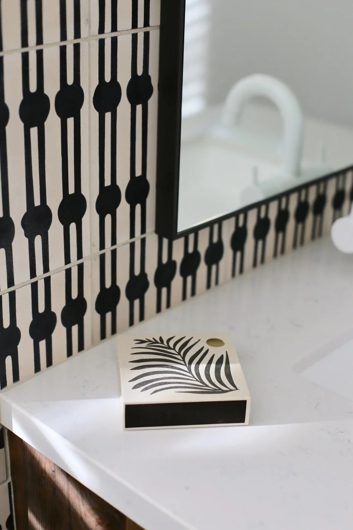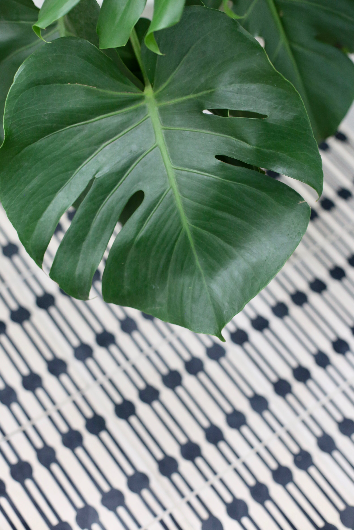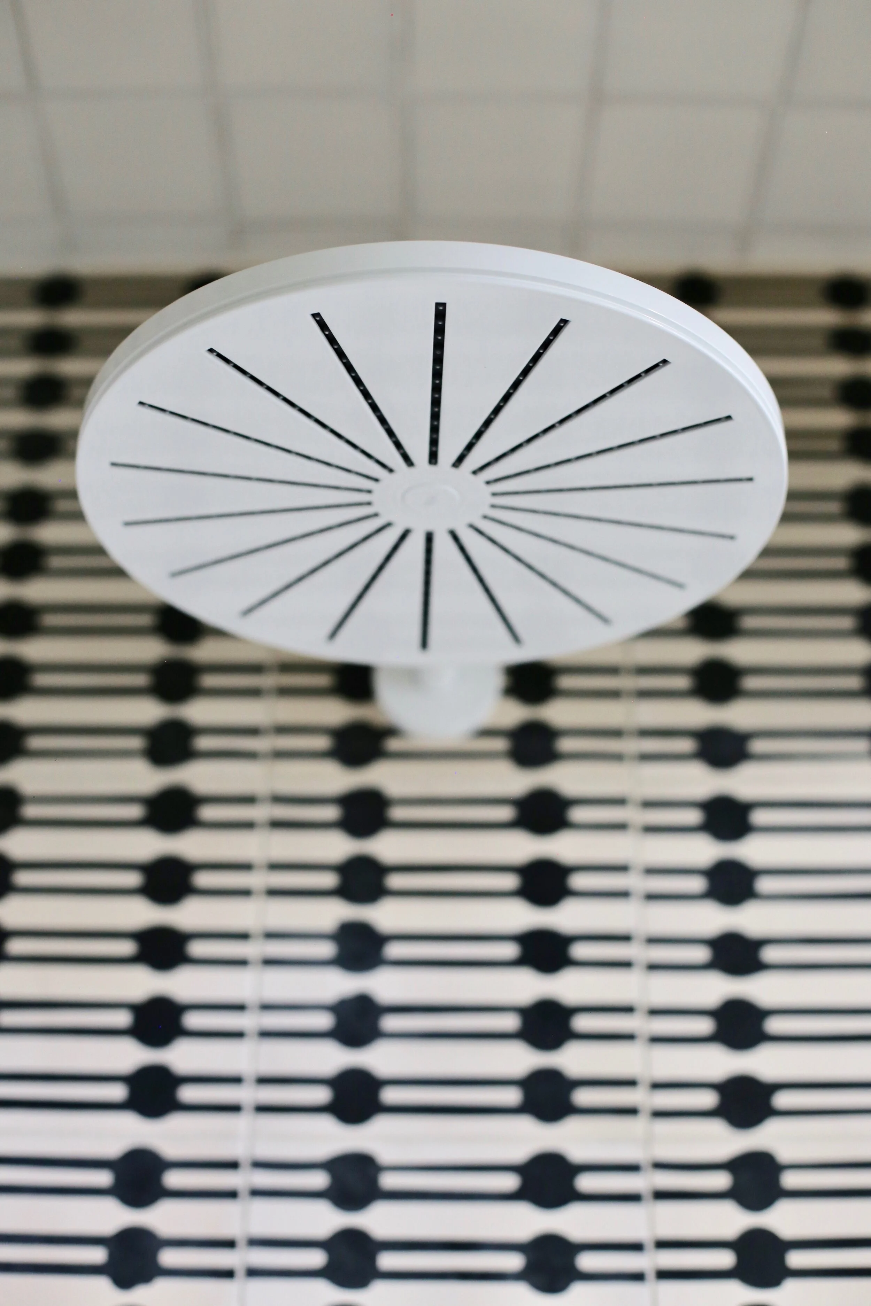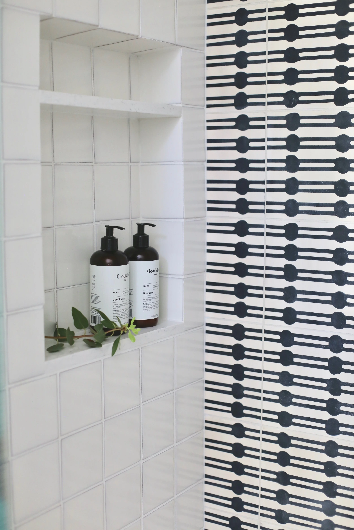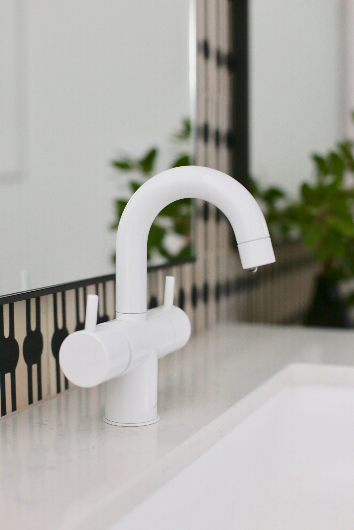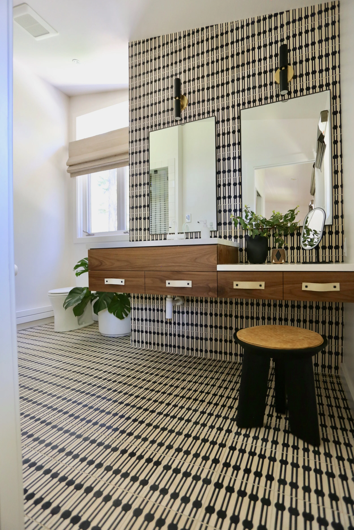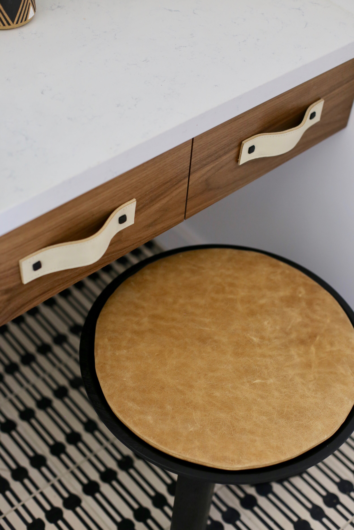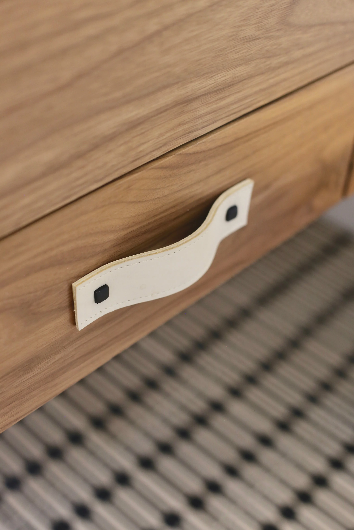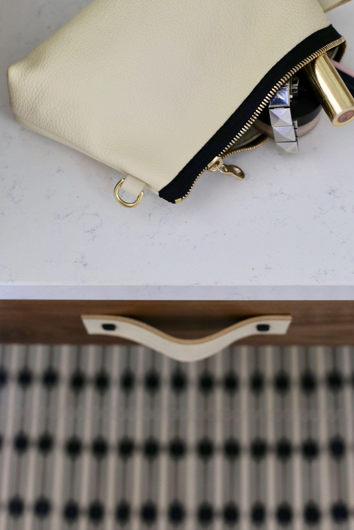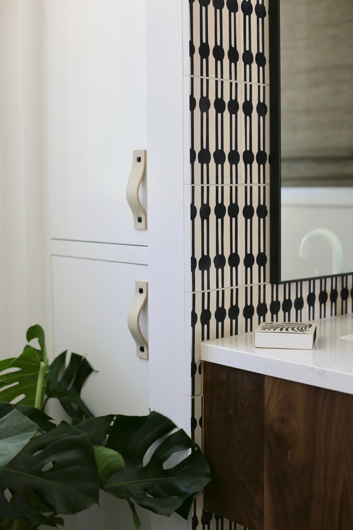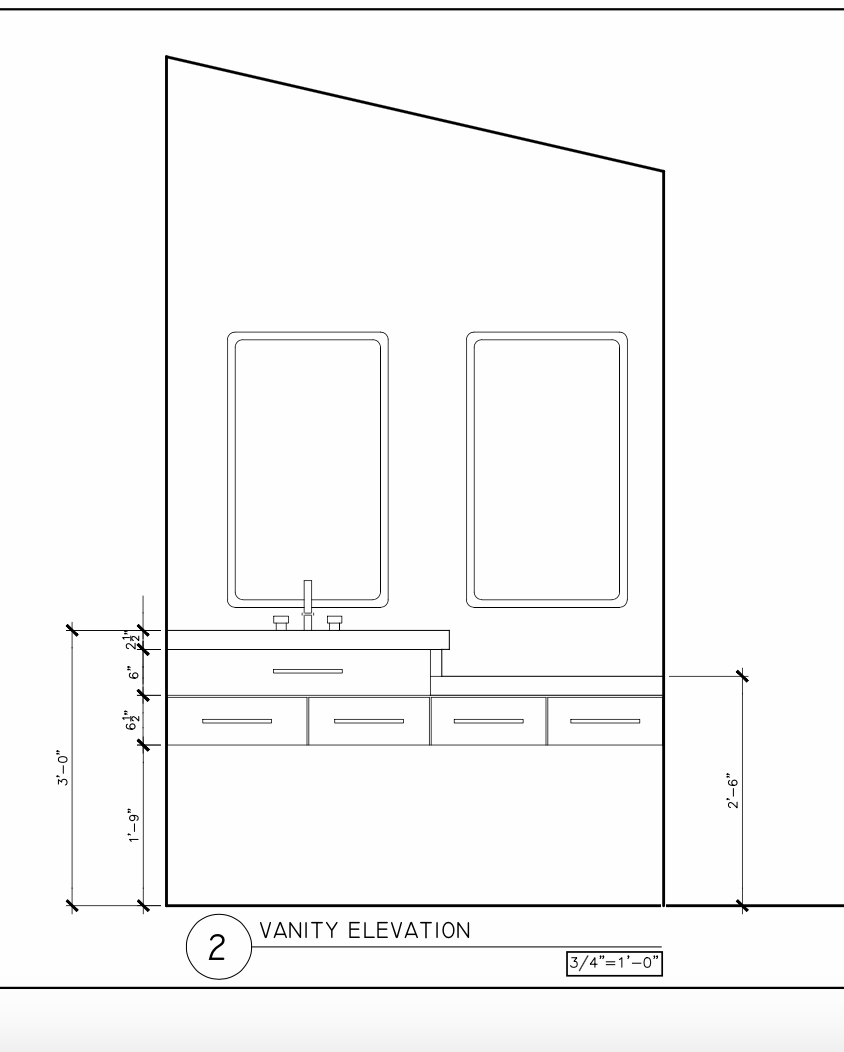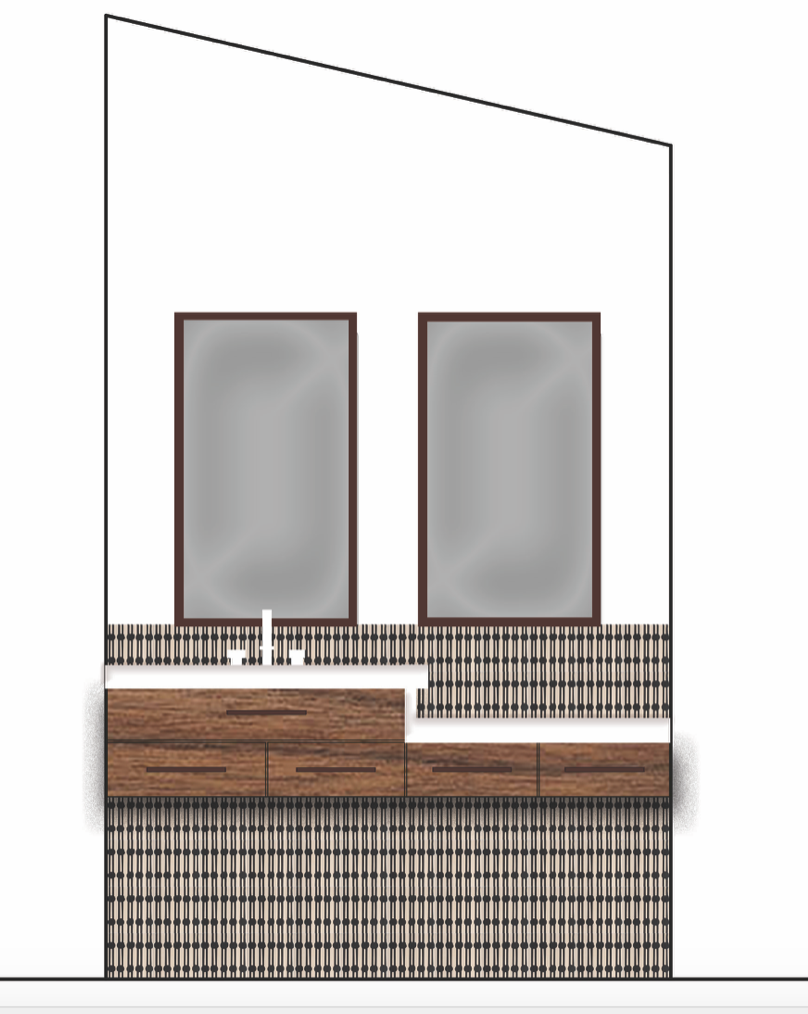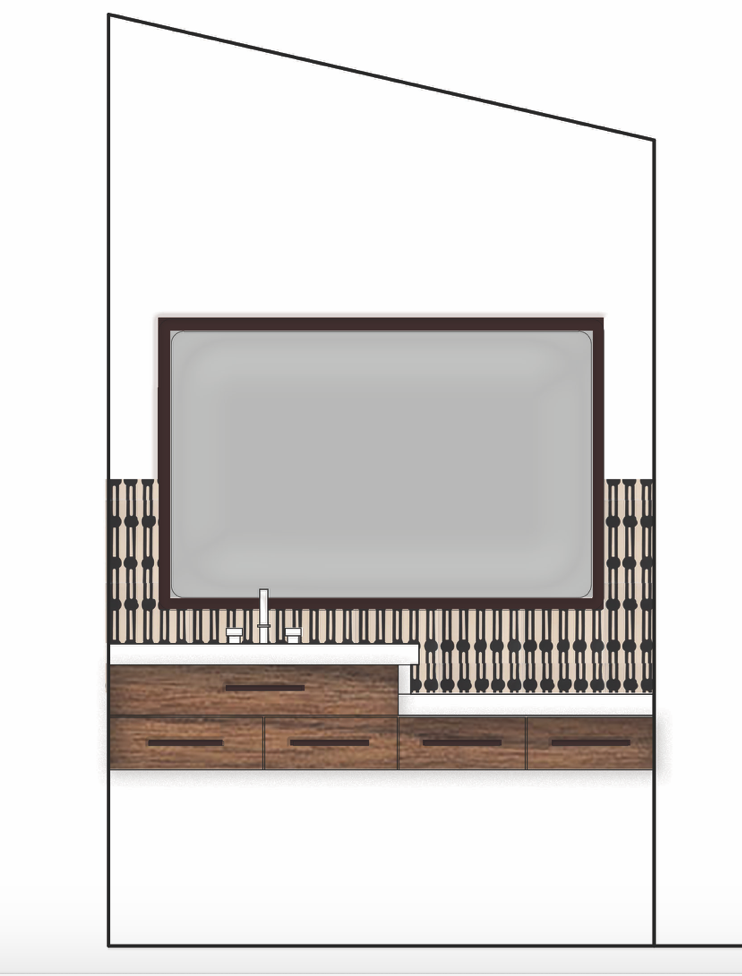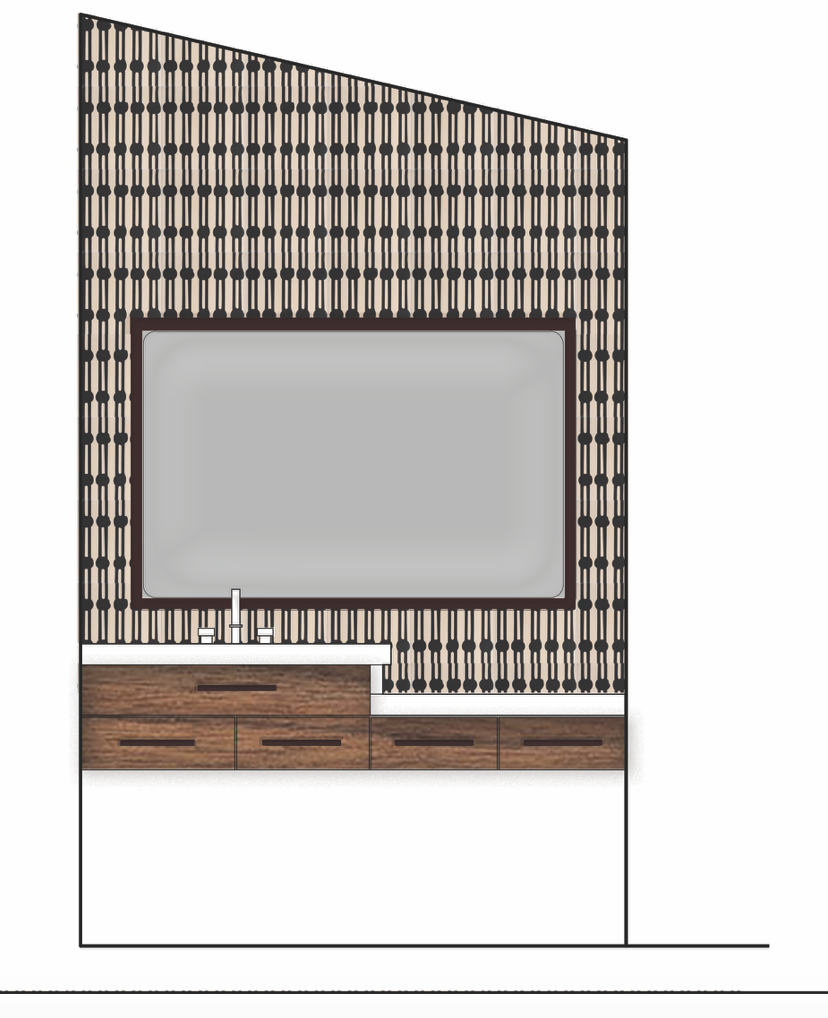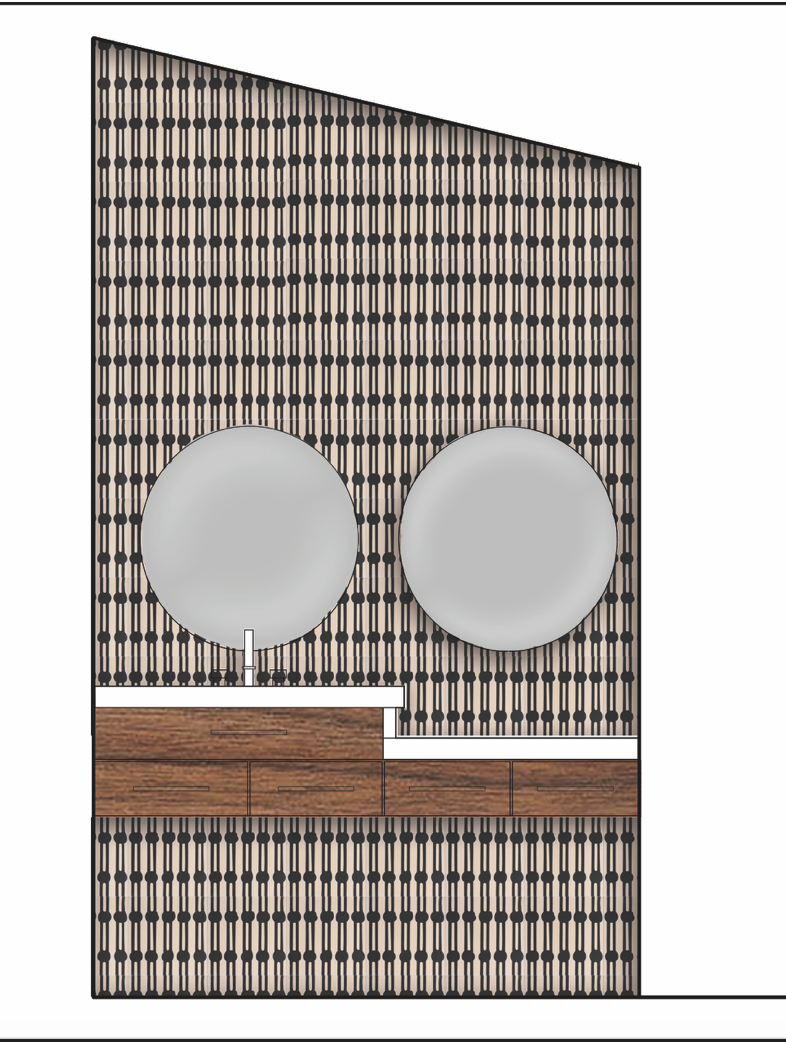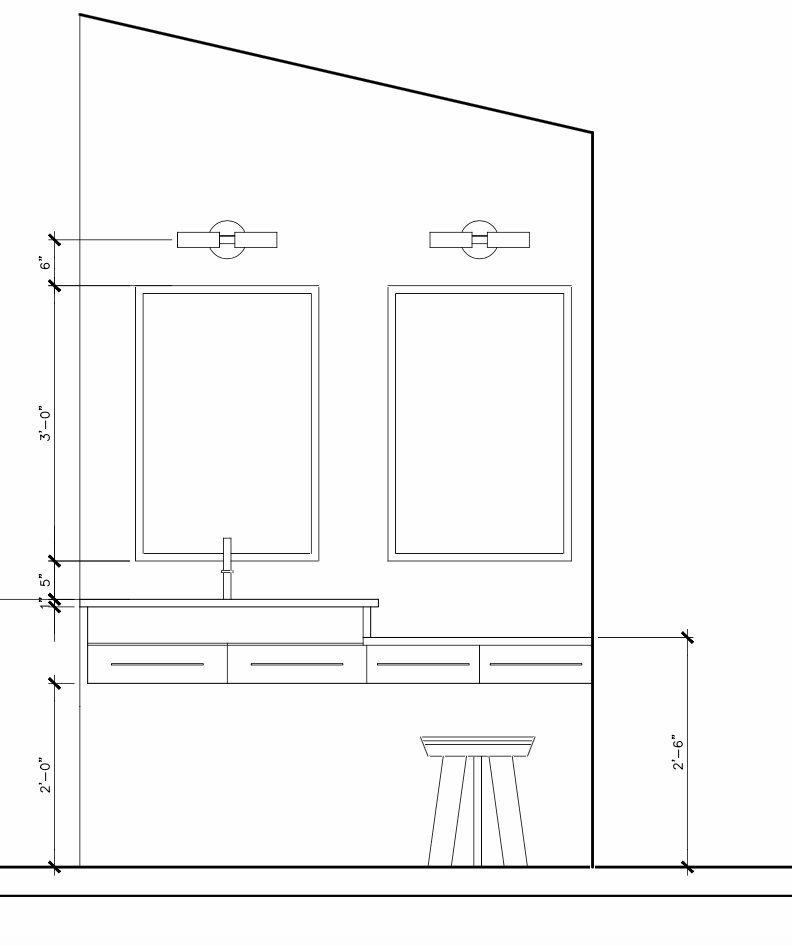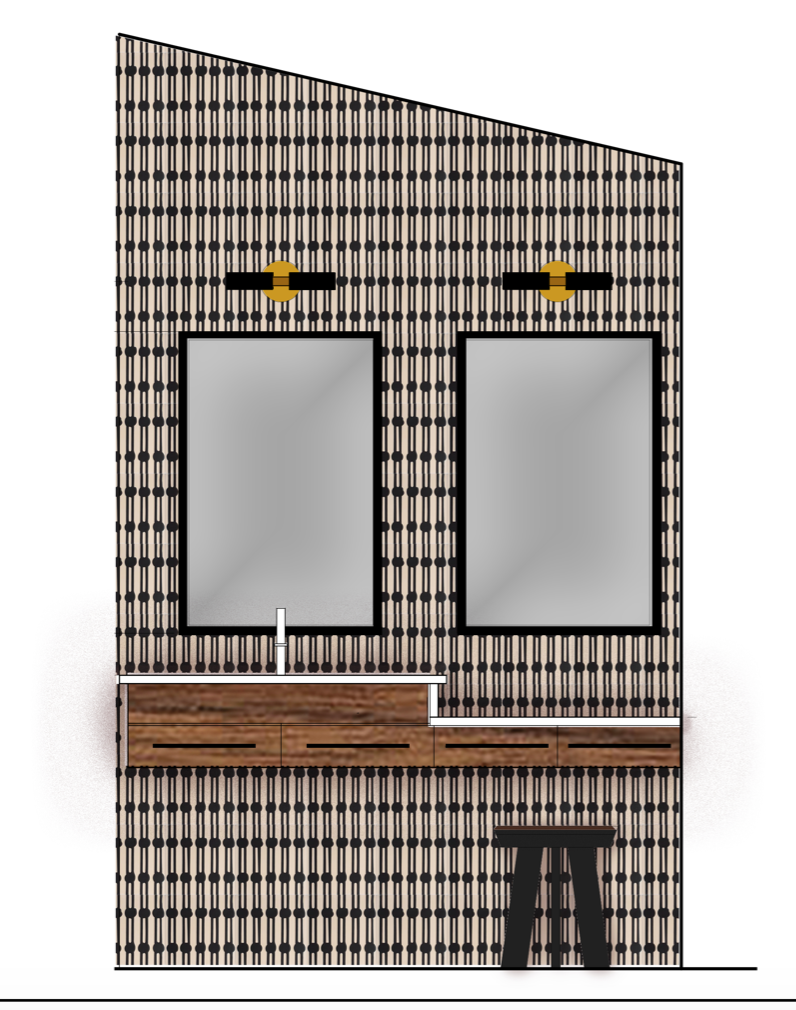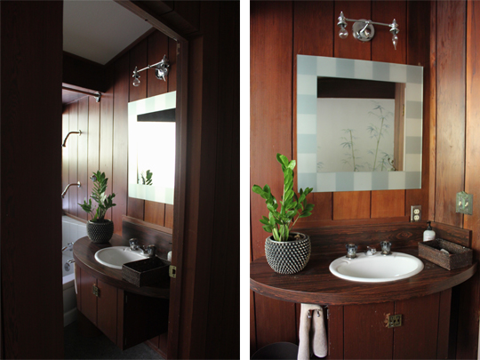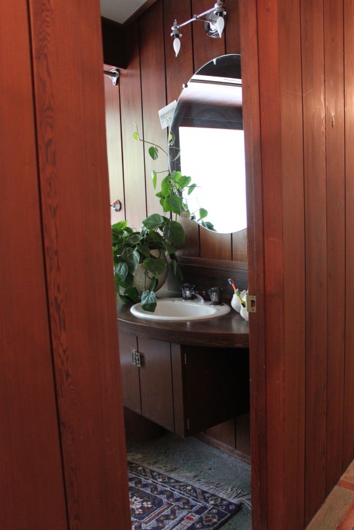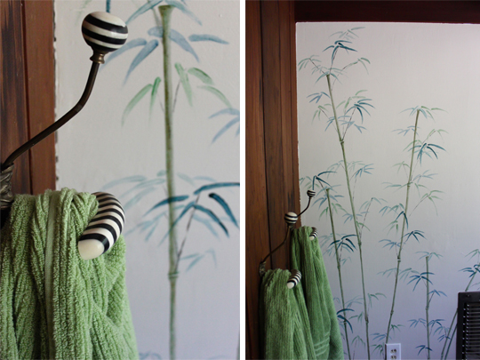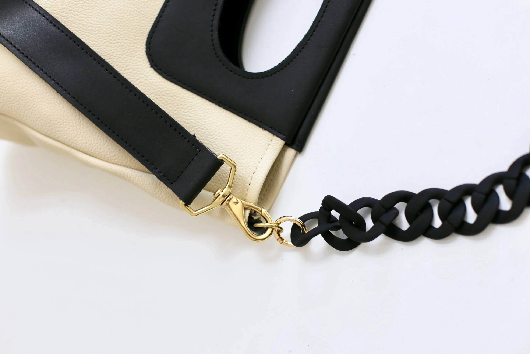Before And After // Tahoe Guest Bathroom
This was an exciting project me. Not only did I love the house, its lakefront Tahoe setting and architecture, but I also happened to be a huge fan of the client. She is the founder of Ommmhome, a home and office organizing service in the San Francisco’s East Bay Area, which I highly recommend. Personally, I’m still benefiting from working with Ommmhome in my own work space.
In renovating this bathroom, I needed to update its functionality while stylistically blending it with the rest of the already beautifully appointed house. It being a guest bath, my client and I decide to go a bid bold. We chose a repetitive black and white patterned tile, fashion forward faucets and lighting, sleek cabinetry and chic leather pulls which were designed by me and hand crafted from genuine Cass Clutch napa leather.
The overall effect is of a note worthy room that my client loves and one that her guest will not only enjoy but remember.
Contractor: North Tahoe Builders. Architect/Renderings: Shilpa Thomas. Cabinet Builder: Ken Goodman. Interior Design: Cocoon Home. Photos: Debra Cass Szidon.
Room elevations and renderings show different iterations of the vanity design, tile placement and mirror shape and style.
Before And After: Mid Century Bathroom [Part 2]
It's been a while since I posted part one of our mid-century bathroom renovation and it's high time I share Part 2 with you. Since the bathrooms are adjacent to one another, I decided to keep the same "feel" going by using Fireclay's Old Cario tiles in both spaces. Keeping their original layout, we updated the all fixtures and finishes in both baths. We now have a brighter, more functional bath for our children and their guests. As in our bathroom, I combined new and vintage items to keep the space interesting, and, for the first time in all of my amateur photography avocation, I enlarged and framed one of my very own photos.
Take a look at the before, during and after images:
Installing artisan Jai, from Intelligent Tile, laying out the pattern.
A flea market found mirror and towel hooks from Anthropologie offset the spaces "newness" and add contrast.
Oversized Boston ferns and a bamboo hedge lend the space privacy and add visual interest to the indoors.
The mix of artsy patterns with Kelly Wearstler's Channels wallpaper in gold, transform an ordinary hallway into an eye-catching one.
Before And After: Mid Century Bathroom Makeover (Part 1)
We recently finished renovating two of our mid-century home's bathrooms. Since they are adjacent to one another, my first inclination was to combine them into one large space. However, after living in the house for a few years, I realized how convenient it was to have both, especially since we are a family of 5. Utilizing the original layout and cabinetry design, we were able to preserve most of their mid-century characteristics while updating the decor and making them more current and functional.
In choosing the finishes, I turned to the rest of the house for inspiration. Drawing colors from the redwood, brick, the concrete flooring and the brass fixtures throughout the house, I choose to use soft whites, green tones and some pink hues. I fell in love with the Fireclay tile pattern named Old Cairo a year ago, and immediately knew then that it was the one for this project. After playing around with the color combinations in Fireclay's Color-It application, I settled on two: Tusk and Peabody. Tusk to brighten the space and Peabody to coordinate with the green tones of the concrete floors.
Here's the 'before and after' of Part 1 that features the bathroom that my husband and I use. It features a shower, a long vanity [and now] lots of great light. Take a look:
Tile installer, Jai from Intelligent Tile, lining up the pattern on the walls and shower pan.
Before the makeover, this bathroom had large pink tiles, formica counters, inefficient faucets and terrible lighting. We chose the same cabinet design because we liked its floating effect and deep drawer storage. We replaced the outdated counter with a light colored Silestone speckled with brown tones to give it an earthy feel.
The original mirror was reused and the cabinets were painted white to make the space even brighter. New sconces hung and agate drawer pulls installed. We even re-plated the 1950's chrome Thermador heaters and toilet paper holders in brass to match the new finishes and painted the original towel racks to match the cabinets. Mid-century art and flea market finds accessorize the space balancing the old with the new.
We couldn't be happier with the results! I must add that none of this would have gone as smoothly if it weren't for the expertise of our contractors. They were efficient, organized and precise. If you're interested in contacting them please let me and I will be glad to put you in touch with them. Stay tune for Part 2 which will feature the second bathroom's 'before and after'.
At Home: Bathroom Inspiration
At home, we're gearing up for not one, but two bathroom renovations. Built in 1953, our mid-century home reflects that period well, but it also requires modern day updates. Two of our back to back bathrooms are a good example. My initial inclination was to take these adjoining rooms and turn them into one luxurious bath area. However, after living in the house for a few years, I realized how convenient and practical it was to have two separate ones. Based on the images on this pinboard, I created a room inspiration that pays homage to the original design while incorporating modern amenities and details that tie into the rest of our house. Since the bathrooms are adjacent to one another (and because I'm completely OCD), I'm going to have them mirror one another. Here are some of the details I have in mind thus far:
1. Wall mounted vanities similar to what's currently in place (minus the laminate counter and yellow sink. Ugh).
2. Brass fixtures and Silestone counters to tie into our recent kitchen renovation.
3. For the accent wall: a patterned tile from Fireclay Tile in Old Cairo.
4. Remaining tile: Fireclay tile in Peabody (which matches our existing concrete flooring perfectly).
5. And of course, leave enough room for an oversized potted plant in each bathroom.
Follow along to see how these rooms materialize.
Before And After: Round Mirror
 Our Mid-Century home is perfect for the way we live. It seamlessly blends the indoors with the outdoors, combines many textures and has an effortless flow to it. It's also in need of many updates. Having just renovated our kitchen, other wish-list projects are temporarily on hold, but that hasn't stopped me from tweaking here and there. Adding something as plain as a round mirror to the kids' bathroom has made quite thedifference. It expands the space and speaks to the style of the home better than the frosted square one that it replaced. See the before and afters below:
Our Mid-Century home is perfect for the way we live. It seamlessly blends the indoors with the outdoors, combines many textures and has an effortless flow to it. It's also in need of many updates. Having just renovated our kitchen, other wish-list projects are temporarily on hold, but that hasn't stopped me from tweaking here and there. Adding something as plain as a round mirror to the kids' bathroom has made quite thedifference. It expands the space and speaks to the style of the home better than the frosted square one that it replaced. See the before and afters below:
One of the first things done to the bathroom was a bamboo mural painted by our neighbor, who is a very talented artist. I love the ethereal quality it brings to the space.
Post cards around the mirror serve a double purpose. They hide scratches and holes in the wall (from the previous mirror) while providing daily inspirational messages.
Because I needed a specifically sized, unframed mirror, I had a local glass company custom make one. It turned out to be relatively inexpensive and very easy to install. Eventually, the entire bath will be redone, but for now even the slightest of changes keeps my design cravings at bay. At least for a while...
If you've made small improvements to your place I'd love to know about them.
instagram ◈ twitter ◈ pinterest ◈ facebook
Debra Cass Szidon
Lover of layered neutrals, mixed patterns, contrasting textures and all things botanical. My creative energies pull me in many different directions but I’m most grounded as an interior decorator, handbag designer and mother. Cocoon Home blog is where I share my reflections on family, work and my creative journey.
All content and images are property of Cocoon Home unless otherwise noted. You are welcome to use images from the blog for noncommercial use, but please credit appropriately.

