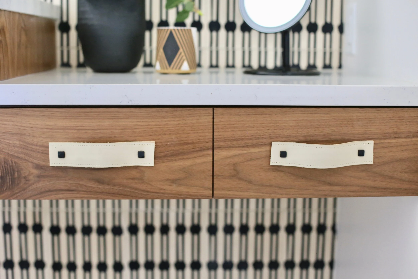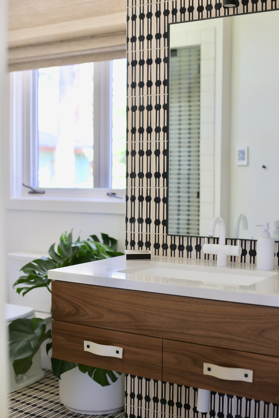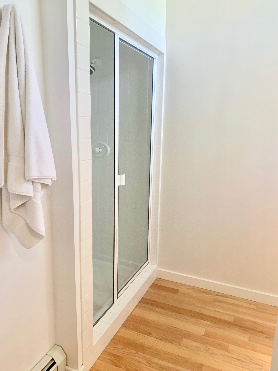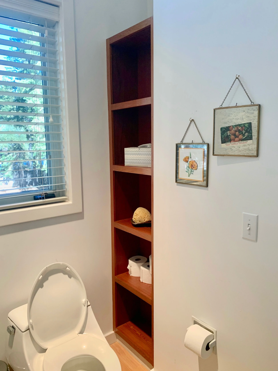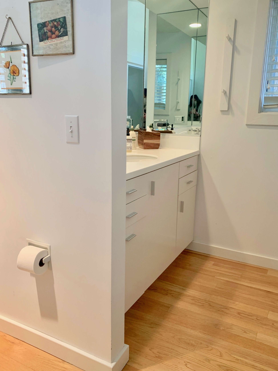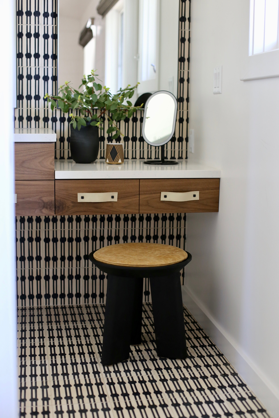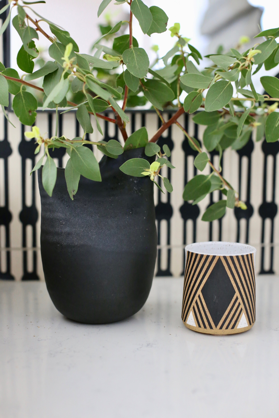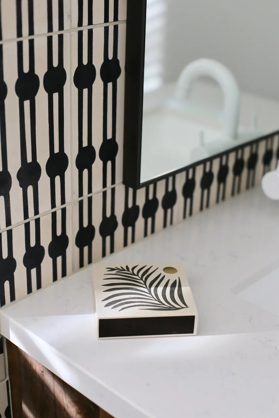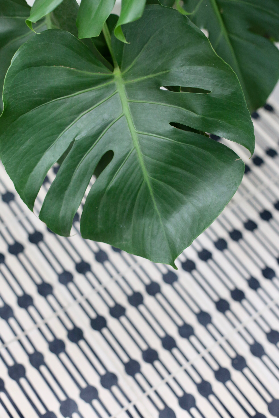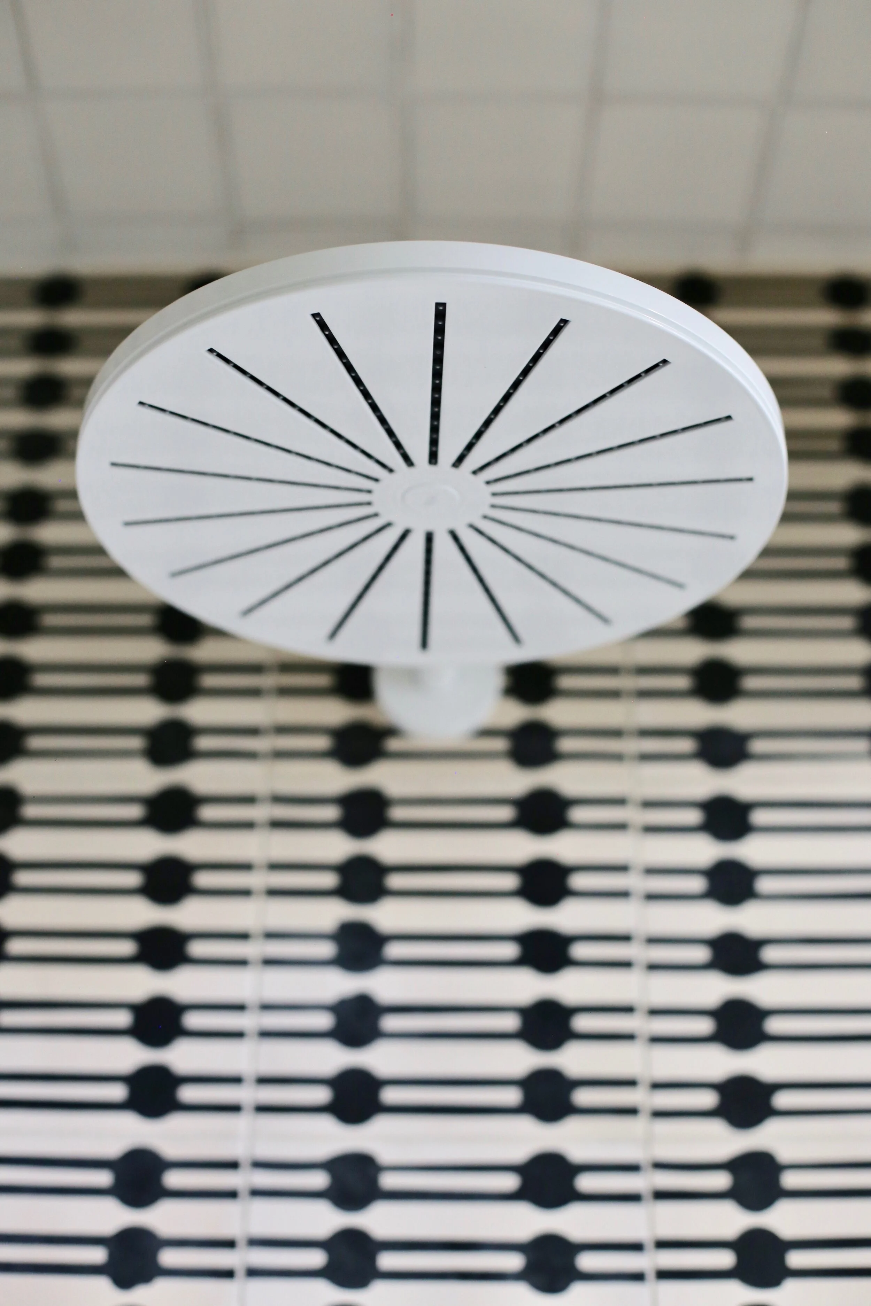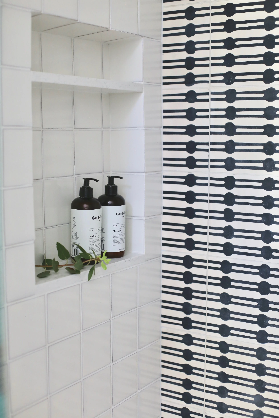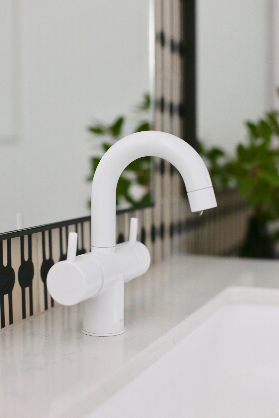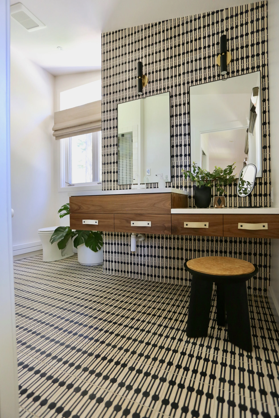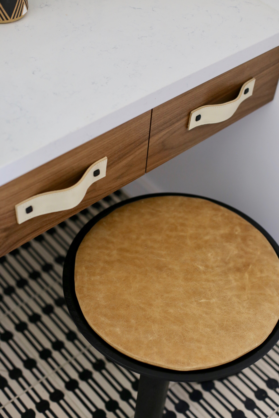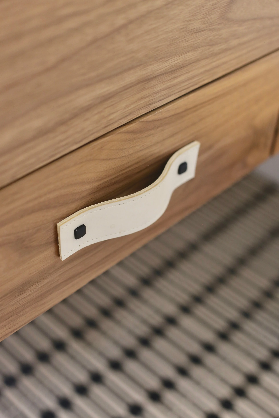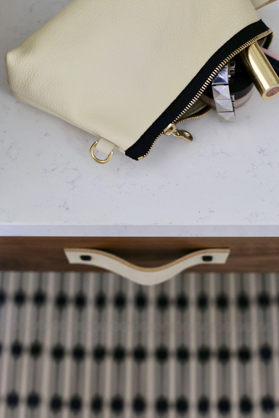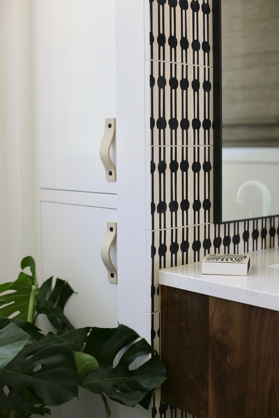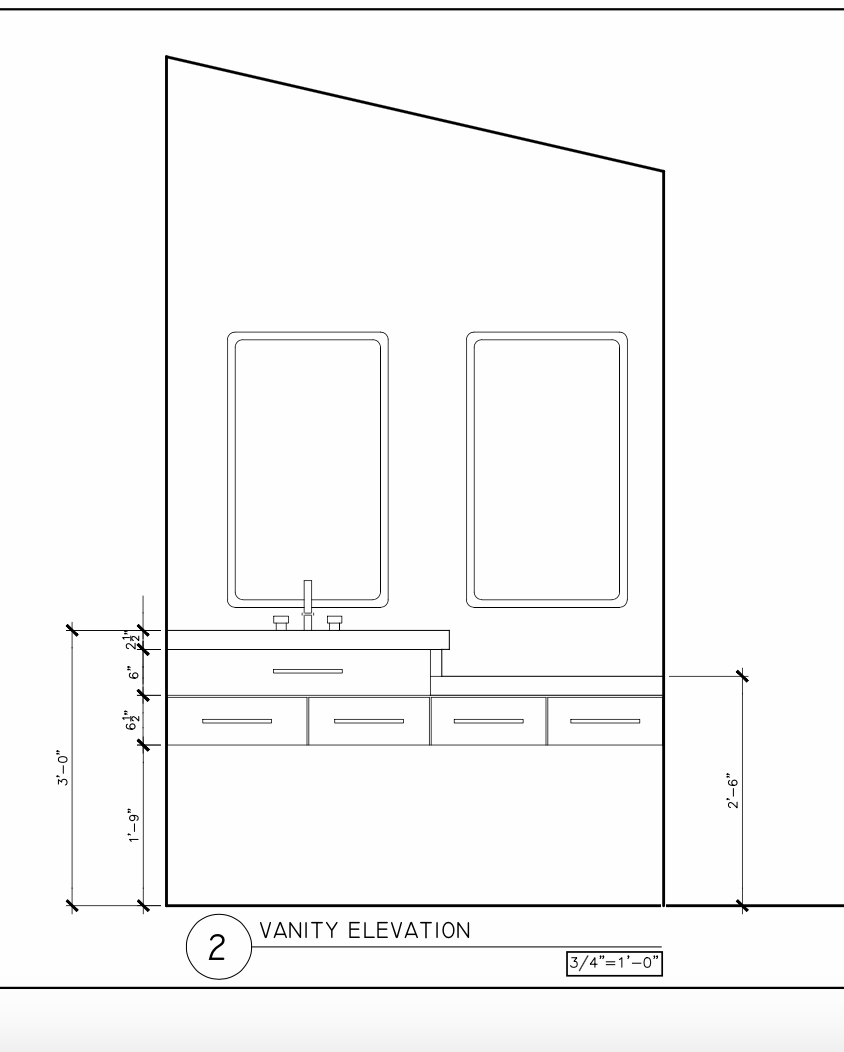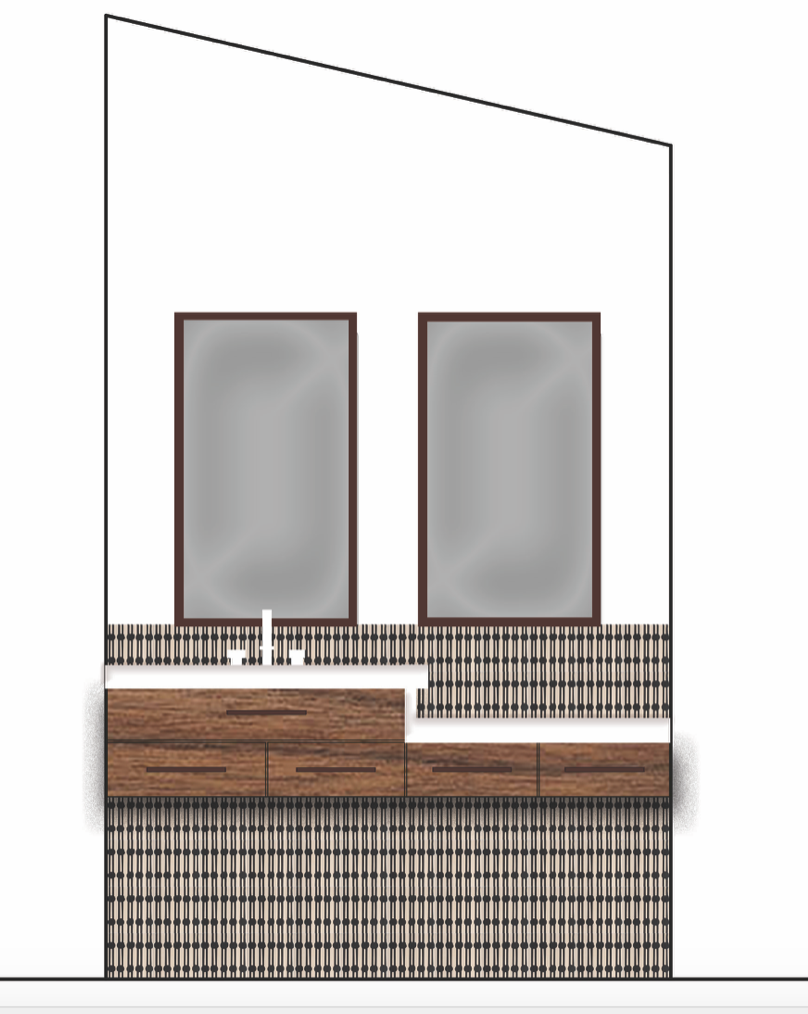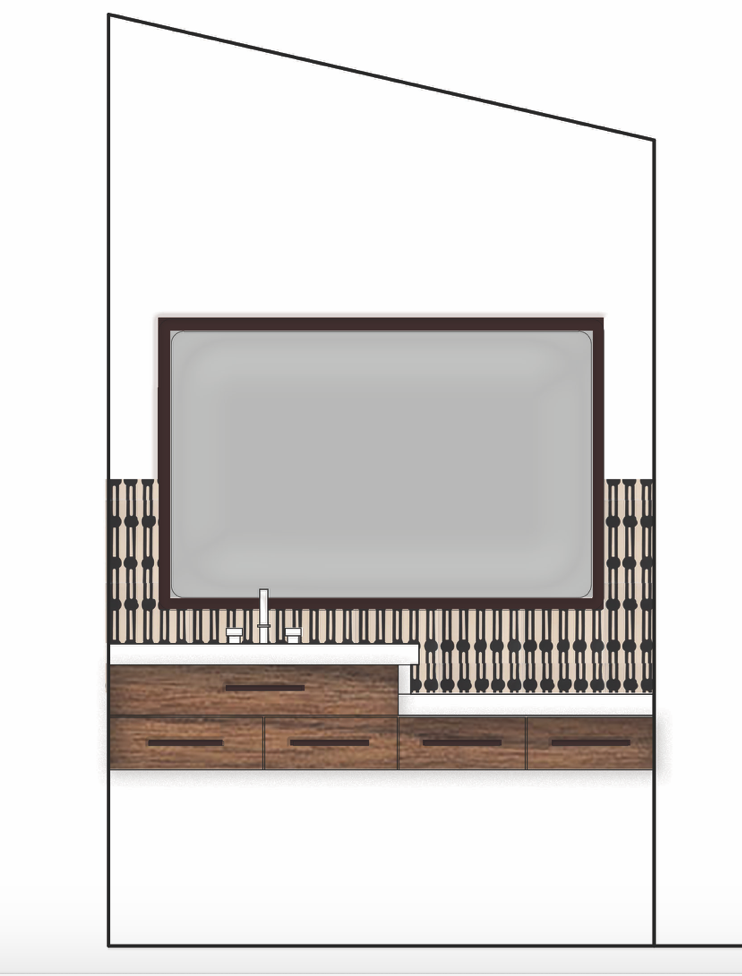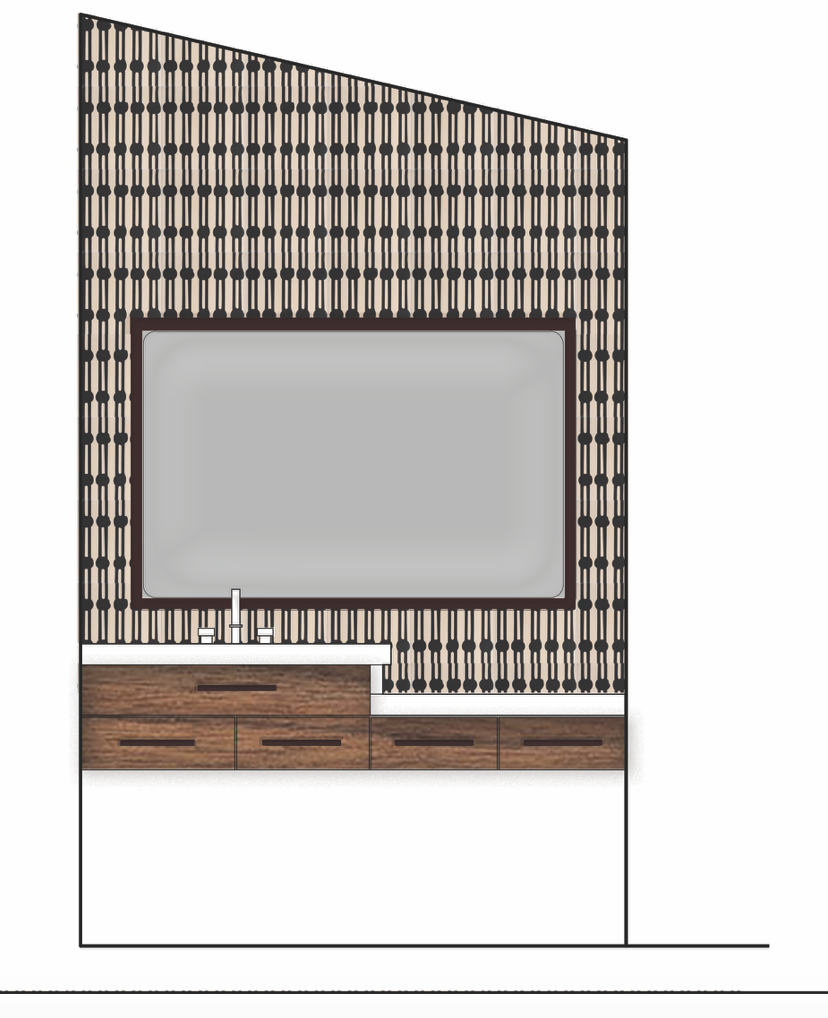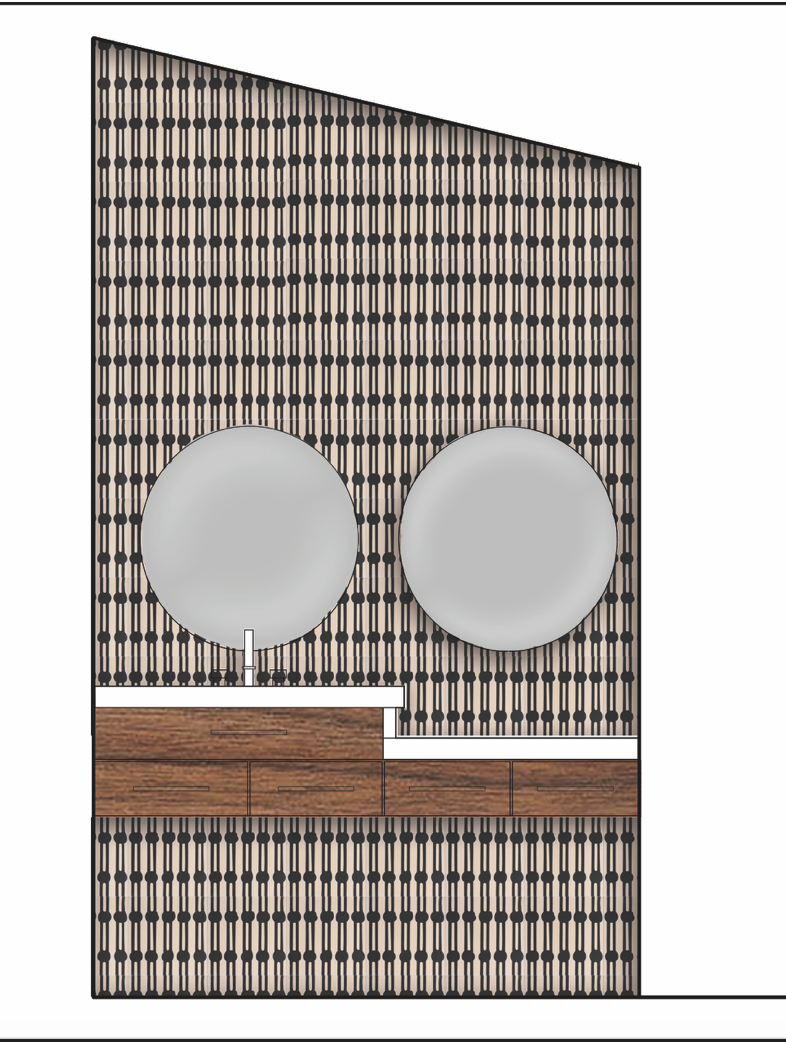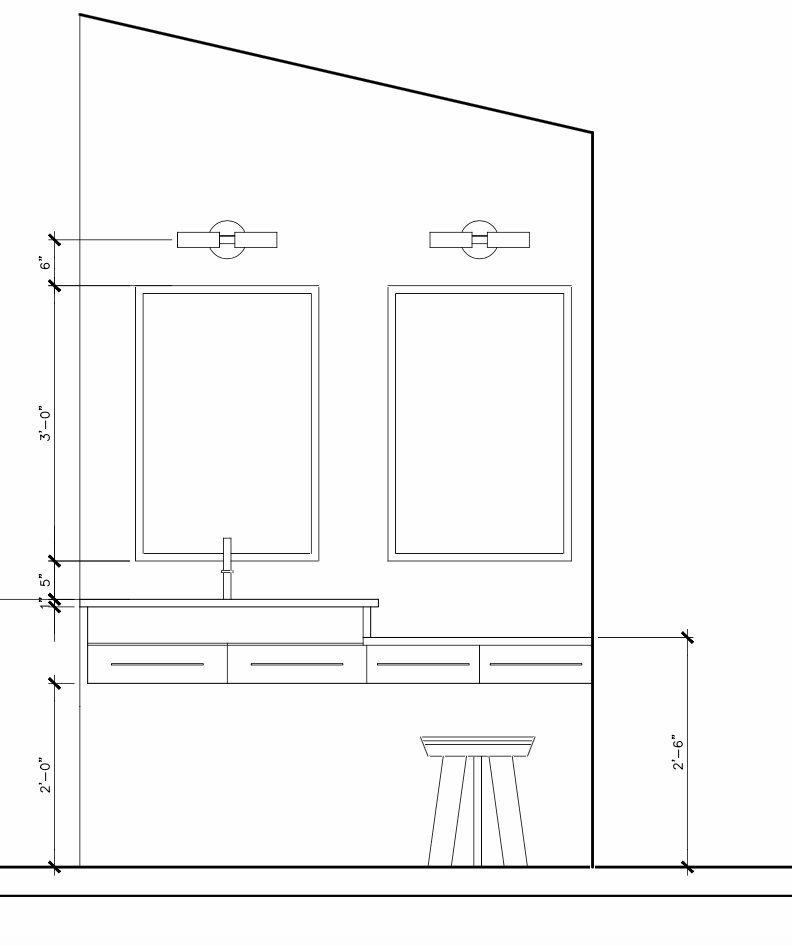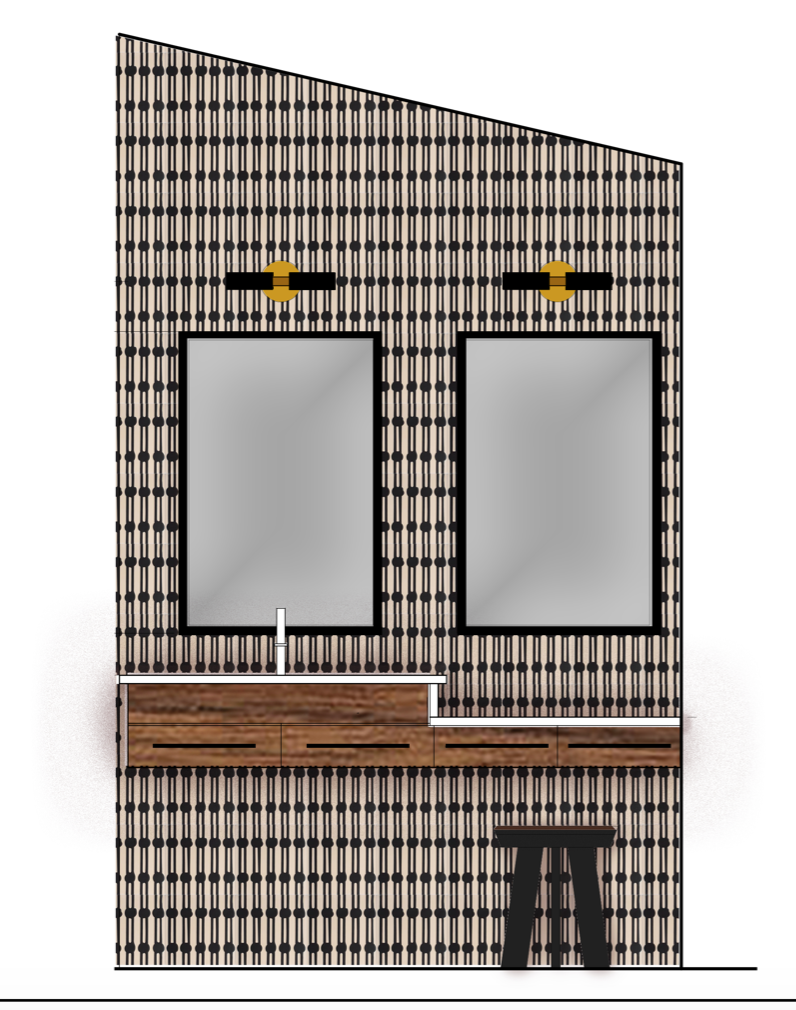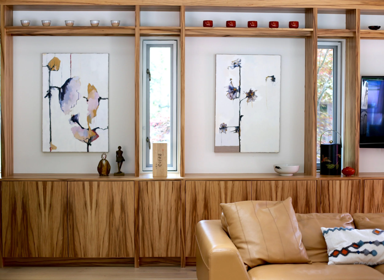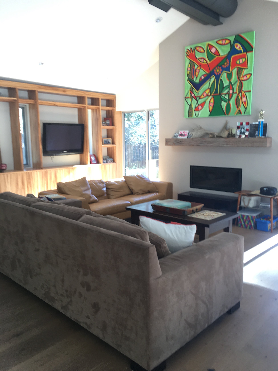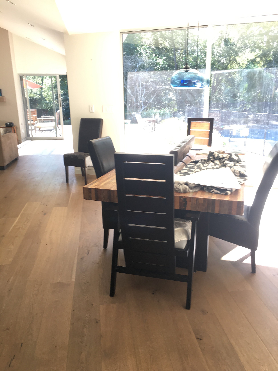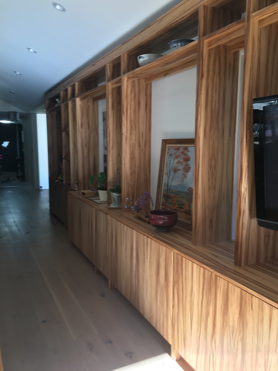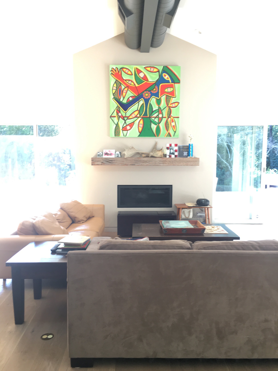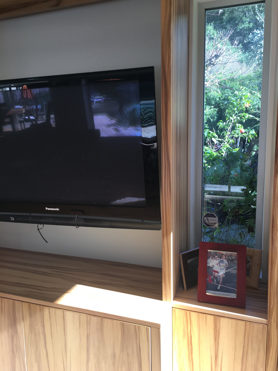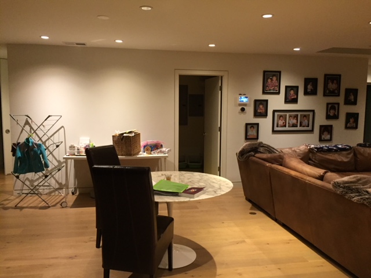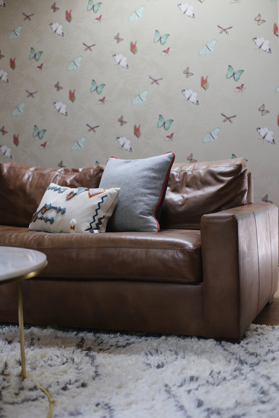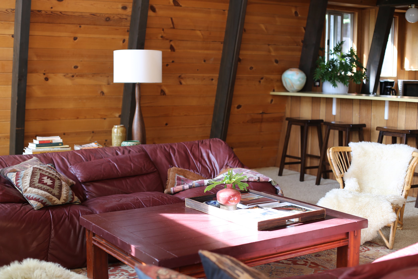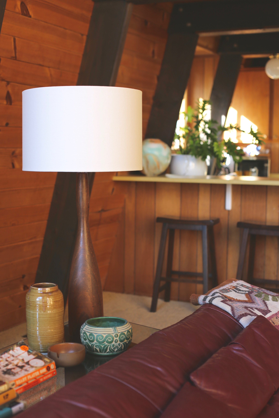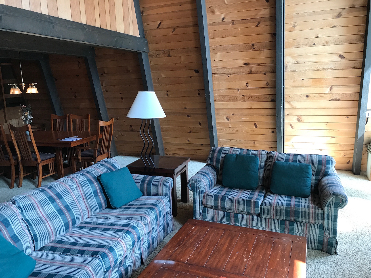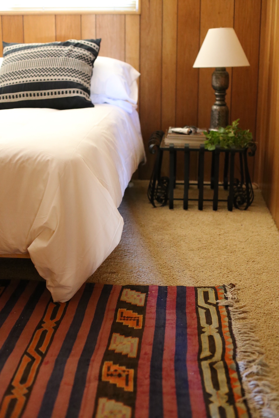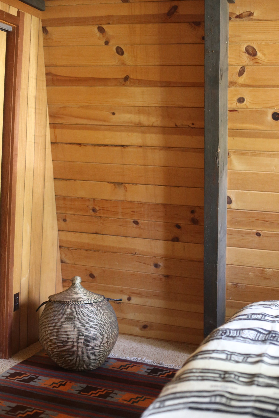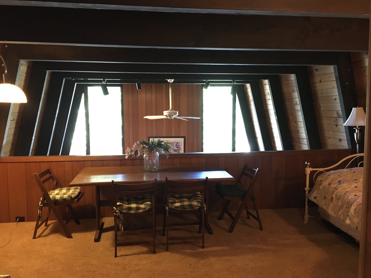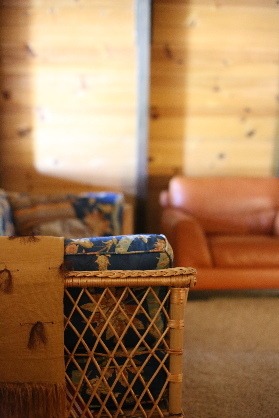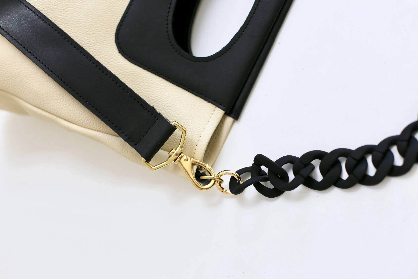Before And After // Tahoe Guest Bathroom
This was an exciting project me. Not only did I love the house, its lakefront Tahoe setting and architecture, but I also happened to be a huge fan of the client. She is the founder of Ommmhome, a home and office organizing service in the San Francisco’s East Bay Area, which I highly recommend. Personally, I’m still benefiting from working with Ommmhome in my own work space.
In renovating this bathroom, I needed to update its functionality while stylistically blending it with the rest of the already beautifully appointed house. It being a guest bath, my client and I decide to go a bid bold. We chose a repetitive black and white patterned tile, fashion forward faucets and lighting, sleek cabinetry and chic leather pulls which were designed by me and hand crafted from genuine Cass Clutch napa leather.
The overall effect is of a note worthy room that my client loves and one that her guest will not only enjoy but remember.
Contractor: North Tahoe Builders. Architect/Renderings: Shilpa Thomas. Cabinet Builder: Ken Goodman. Interior Design: Cocoon Home. Photos: Debra Cass Szidon.
Room elevations and renderings show different iterations of the vanity design, tile placement and mirror shape and style.
Styling #redwoodlanechd: Before And After
This was an exciting project for me, not only because I'm a huge fan of the client, co-founder of AMP (Art Moves Project), but because I've admired her house for some time now. It is a John Lum Architects' design with modern lines, Asian accents, extensive wood detailing and lots of natural light. In order to honor its construction and the aesthetic goals of the client the interiors needed to be styled. Here's what CHD did:
LIVING ROOM //
Finding the right color palette to complement the existing wood details throughout the house was first thing I tackled. Corals, blues and tans became the go-to color combination. The amber leather sofa was definitely staying, so the colors I chose needed to work with this focal piece and they do. Some furnishings were removed and others re-positioned. Thereafter, rugs, pillows and occasional furnishings were sourced and placed. Using items the client had stored away I accessorized the built-ins and the fireplace mantle. A Blu Dot tray and some of my estate sales' scores found their way into the space as well. A dramatic triptych by LA artist Kristi Head was hung in the 3 built-in nooks, and lastly, botanicals were added to soften and liven the space.
BEFORE //
AFTER //
DINING AREA //
The seating in the dining and island areas was updated and simplified. Colorfully patterned plywood chairs were selected for the island area and reclaimed wood benches framed the rectangular dining table. This eliminated the "too many" chairs effect and allowed for many children to easily saddle up for meals.
FAMILY ROOM //
A butterfly-motif wallpaper was hung in the family room to both add interest and to soften the impact of the large leather sofa. The same chairs that were added to the kitchen island are used here as well, surrounding the pedestal craft/snack table. This kept the flow between the areas cohesive and balanced. The piano was moved against the wallpaper wall, where it is now visible from the main living area. A cozy Moroccan rug was placed under the sofa and a round, brass-accented coffee table lends a surface area for remotes and tiny feet.
Thank you, YF and PM, for allowing Cocoon Home Design the opportunity to work with you both. I hope you enjoy the newly decorated spaces in your beautiful home.
Before And After: A Re-Decorated Tahoe Retreat
This summer we bought a 1970's Gambrel in Lake Tahoe. Gambrels are modified A-Frame houses with flatter rooftops that allow for more useable interior space. The house is not without its period quirks: manmade paneling, formica counters and wall to wall carpeting. Having said that, the layout of the floor plan is very efficient; it provides plenty of space for both private and communal areas.
In time we will renovate key areas such as the kitchen and bathrooms, but we're determined to preserve the home's cabin like feel. In the interim, it has been decorated on a budget. I shopped flea markets, consignment shops and even our 'primary residence' to create spaces that are cozy and comfortable Cocoon Home style.
So far, it's been great fun. We've enjoyed time alone and also with friends and family. The home is located very close to Tahoe City in a community that offers an Olympic size pool, tennis courts and access to a private beach. Our children hop on their bikes and they're off to enjoy lots of different activities.
We're looking forward to sharing it and, eventually, to have it listed on Airbnb. If you're interested in renting it before then, DM me.
Take a look at the before and afters:
A pair of vintage Ligne Roset leather sofas from the 80's framing the stone fireplace create the perfect place to chill. The wicker Fox Chair is a find from the Alameda Flea Market, the coffee table (that came with the house) was repainted to match the sofas, and the large area rug was scored at a Berkeley consignment shop.
Replacing the original dining area light fixture with the one from Ikea, gave that space a more current look and feel. Although, I must admit that I can't wait to eventually replace the table and chairs.
The fireplace was stripped of its tacky ivy vines (why are people still doing that?!), the golf course image and the nondescript figurines and left in a 'minimalist' mode. The plan is to collect ceramic pottery to line the mantel.
African textiles and colorful area rugs (from different flea markets) and brand new bedding from Target gave the bedrooms a fresh and inviting feel.
I found this wicker sofa on Craigslist on July 4th and cajoled my MIL (who also loves a good find) to drive down with me to San Jose in her minivan to pick it up that same day! I have no idea how we got to fit this beautiful piece of craftsmanship into her van, but we did. At some point it will be reupholstered but for now I'm digging the floral motif. The Natuzzi leather chair was originally in our twin boys' nursery back East, and has since moved with us a couple of times. I'm so glad we kept it, because it fits perfectly in the upstairs loft area.
We replaced the white plastic outdoor furniture with slicker pieces from Target which blended seamlessly into the deck space, which BTW, has filtered views of the lake and the snowcapped sierras.
With each visit, it becomes harder to leave this little slice of alpine heaven...
Before And After: Guest Studio
After 4 years of being our children's stuff catch-all, we finally renovated the studio apartment above the project room. Since it enjoys a private entrance, a functional kitchenette and oodles of natural light we decided to turn into a rental. Before we began, with its wall to wall carpeting and muted blue tones, the space wasn't exactly inviting. Afterwards, it became a bright, comfortable and functional haven for short SF or East Bay visits.
Firstly, we removed the carpet and replaced it with a gray-wash laminate flooring that made the space feel larger. The bathroom was enlarged, so it could accommodate a sink and a full size vanity for storage. Secondly, we created closet space and repaired the kitchenette. Lastly, we gave the studio distinct sleeping, lounging, and eating/working areas. The space is now officially listed on Airbnb. Take a look:
Who wouldn't like to spend a little time in this studio above the tree line?
Before And After: Closet Makeover
Since our move into a Mid-Century home 3 years ago, we've undergone just one major renovation: our kitchen and dining room. Now it's time to begin working on a few other areas that need updating, spaces like closets, bathrooms and guest rooms. I recently tackled our children's closets. Original to the home's 1953 construction, the closets for both bedrooms were not making use of all the available space nor accommodating all the current things kids own nowadays. Striving to keep some uniformity throughout the house, I hired the cabinet maker who worked on our kitchen to build something similar for our children's rooms. The final result is a refined storage area that fits our home's design and addresses the needs of our children now and well into the future. Take a look:
Anthropologie's brass and leather knobs add a bit of masculinity to the boys' room and coordinate with other brassy fixtures throughout the house.
By removing the paneled doors in each room, we gained more usable space both inside and outside the closets. The larger cubbies are outfitted with adjustable shelves for toys and rods to hang clothes as needed.
Zoe's dresser hardware ties into the greenish hues of the concrete floor and adds an elegant earthiness to her room.
For the first time in almost 10 years our twin boys have their own dressers and display shelves! As for Zoe, she now has plenty of room for her ever growing collection of stuffies and...shoes.
instagram ◈ twitter ◈ pinterest ◈ facebook
Debra Cass Szidon
Lover of layered neutrals, mixed patterns, contrasting textures and all things botanical. My creative energies pull me in many different directions but I’m most grounded as an interior decorator, handbag designer and mother. Cocoon Home blog is where I share my reflections on family, work and my creative journey.
All content and images are property of Cocoon Home unless otherwise noted. You are welcome to use images from the blog for noncommercial use, but please credit appropriately.

