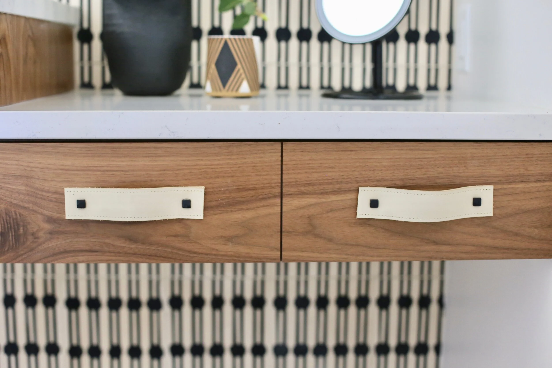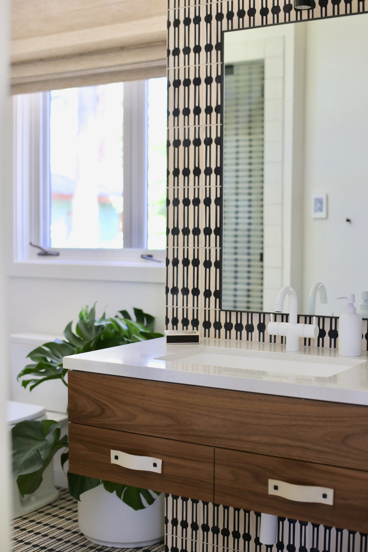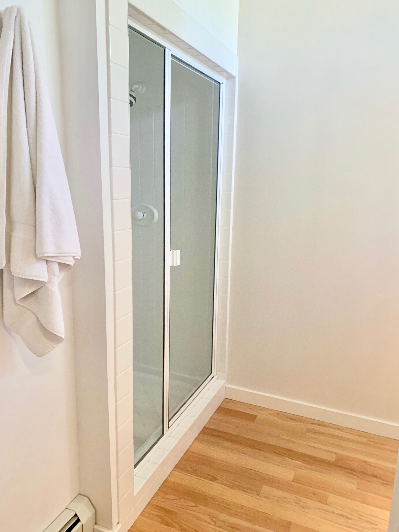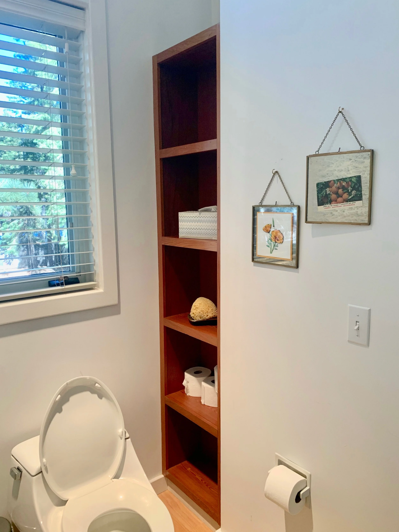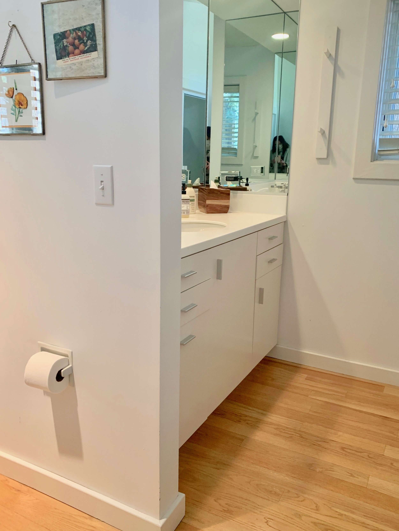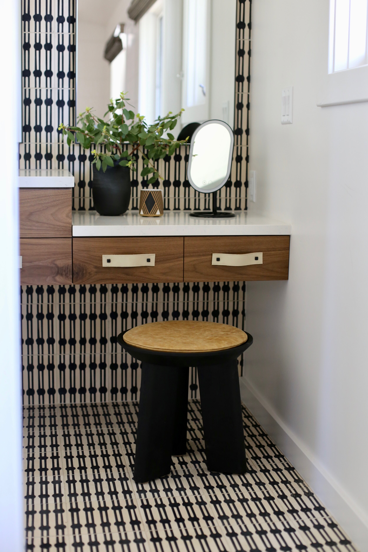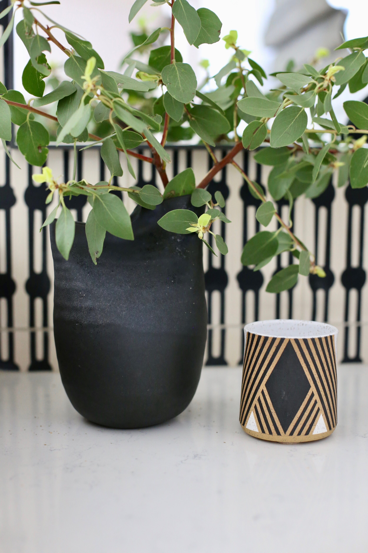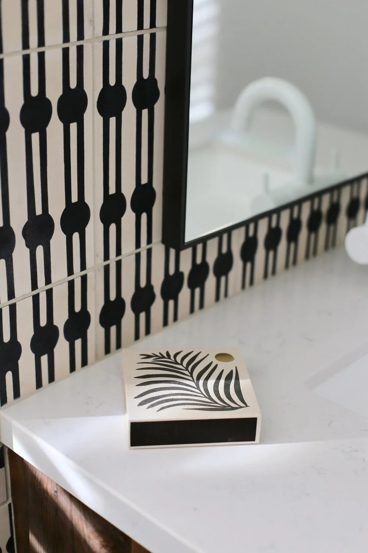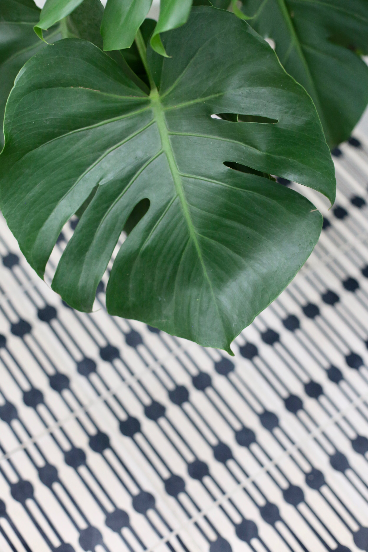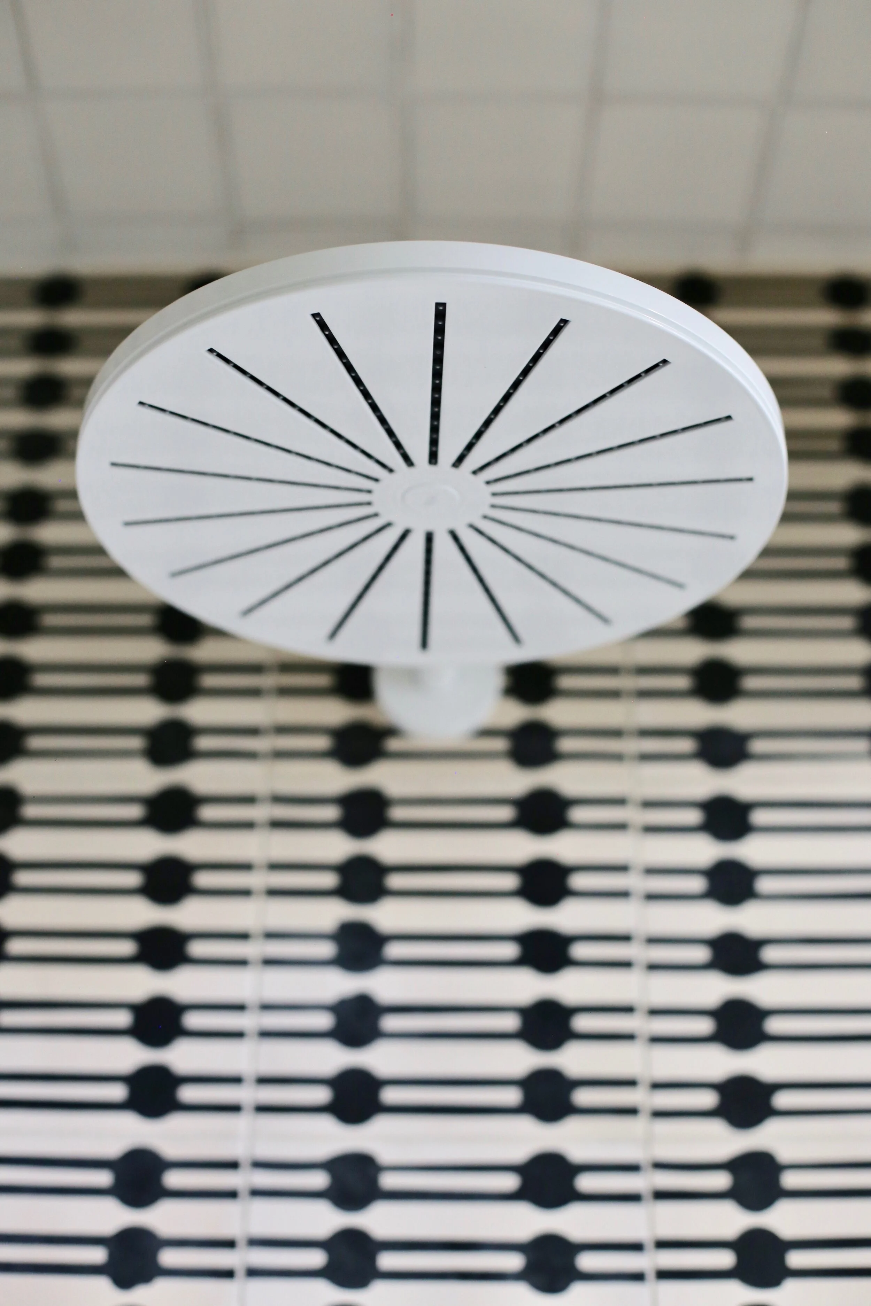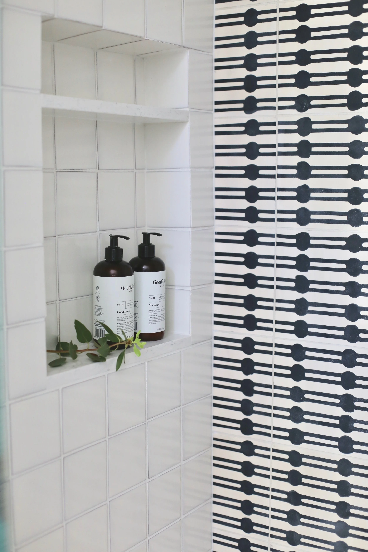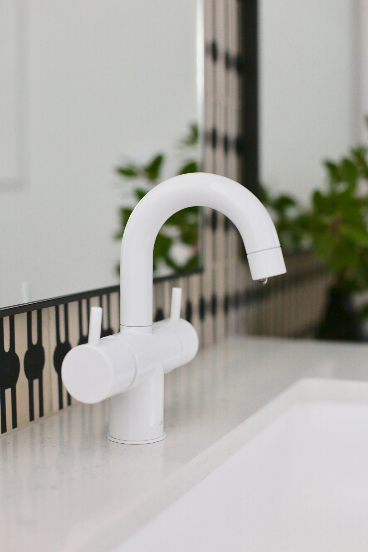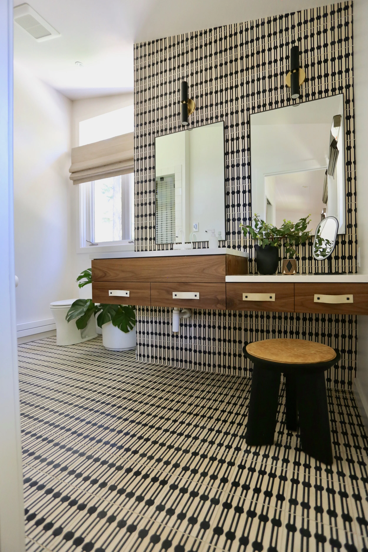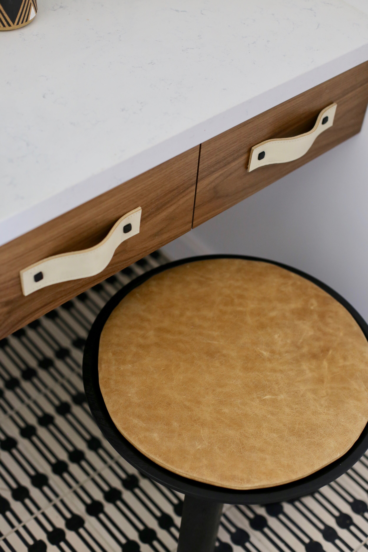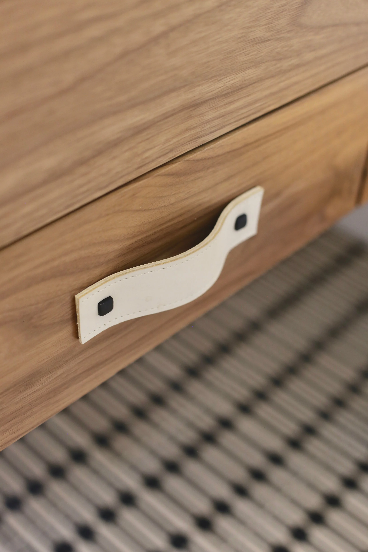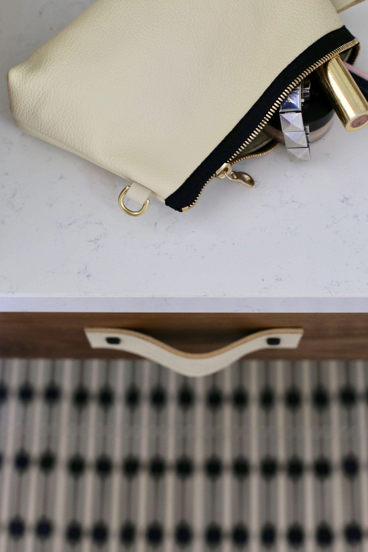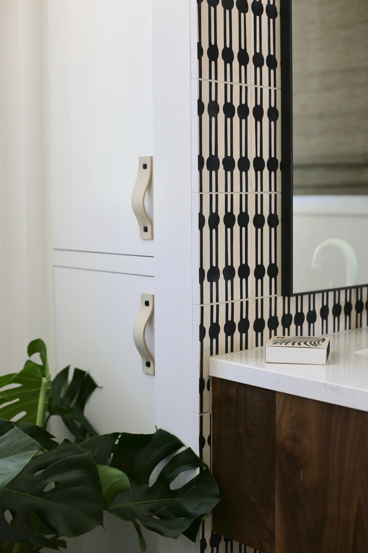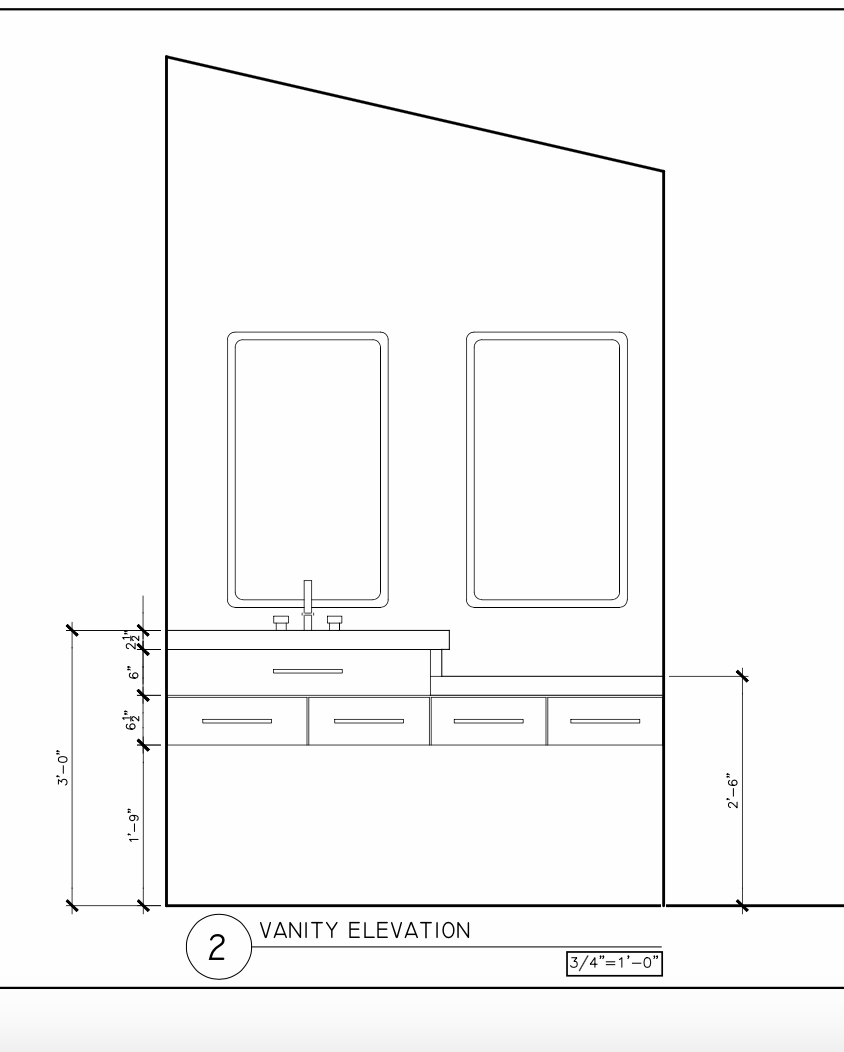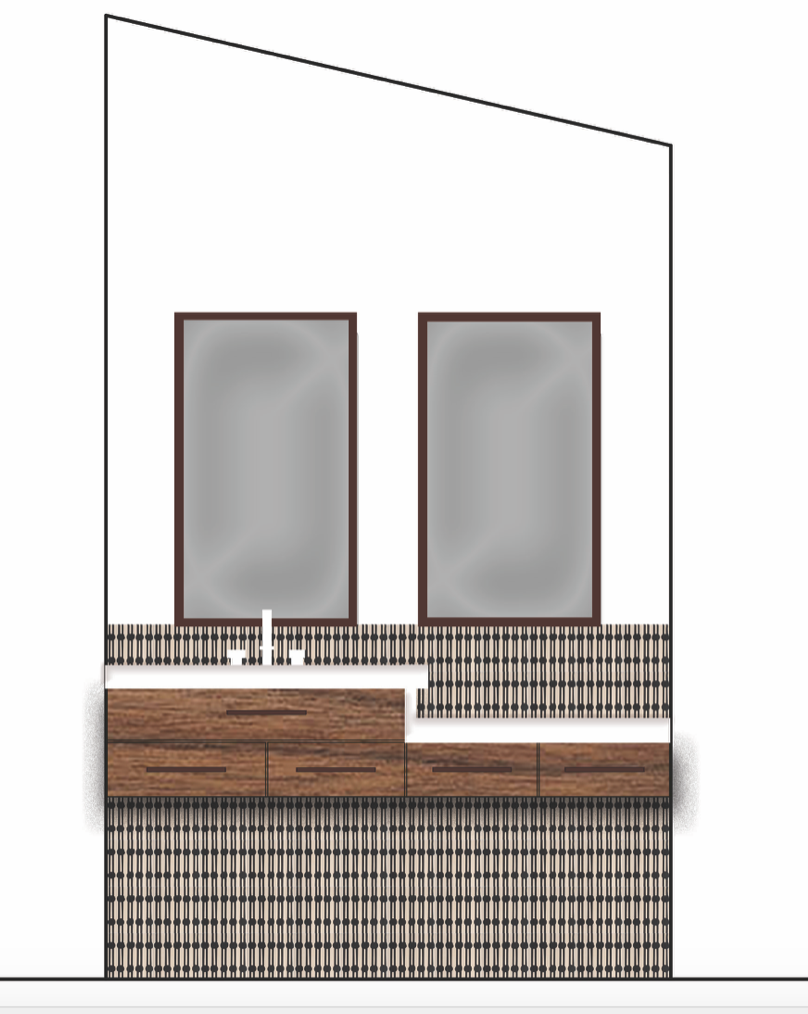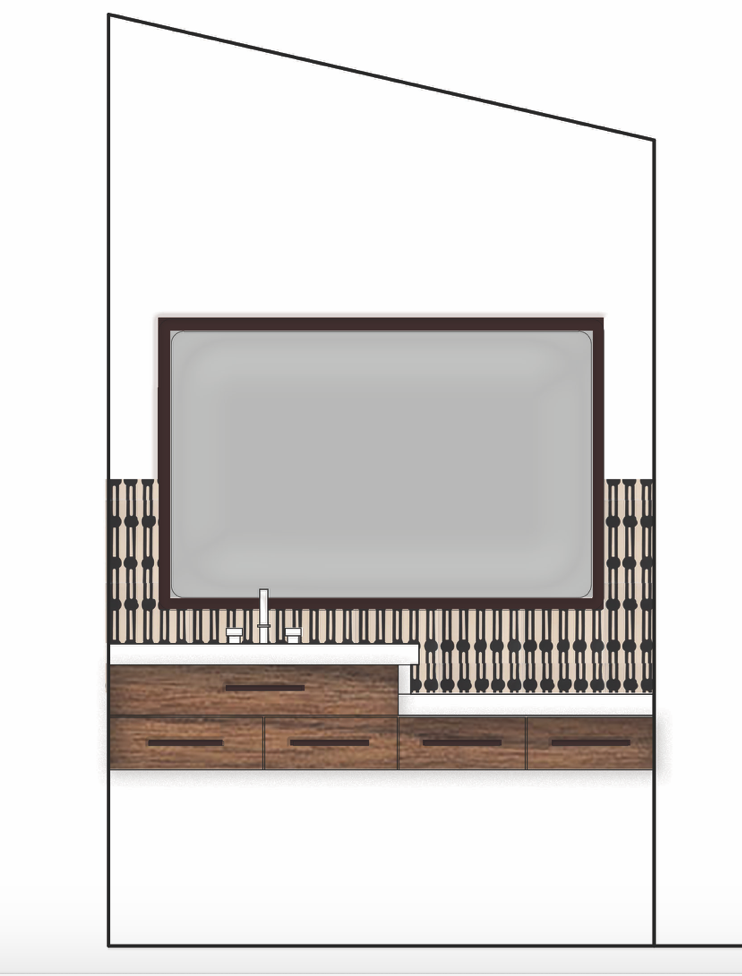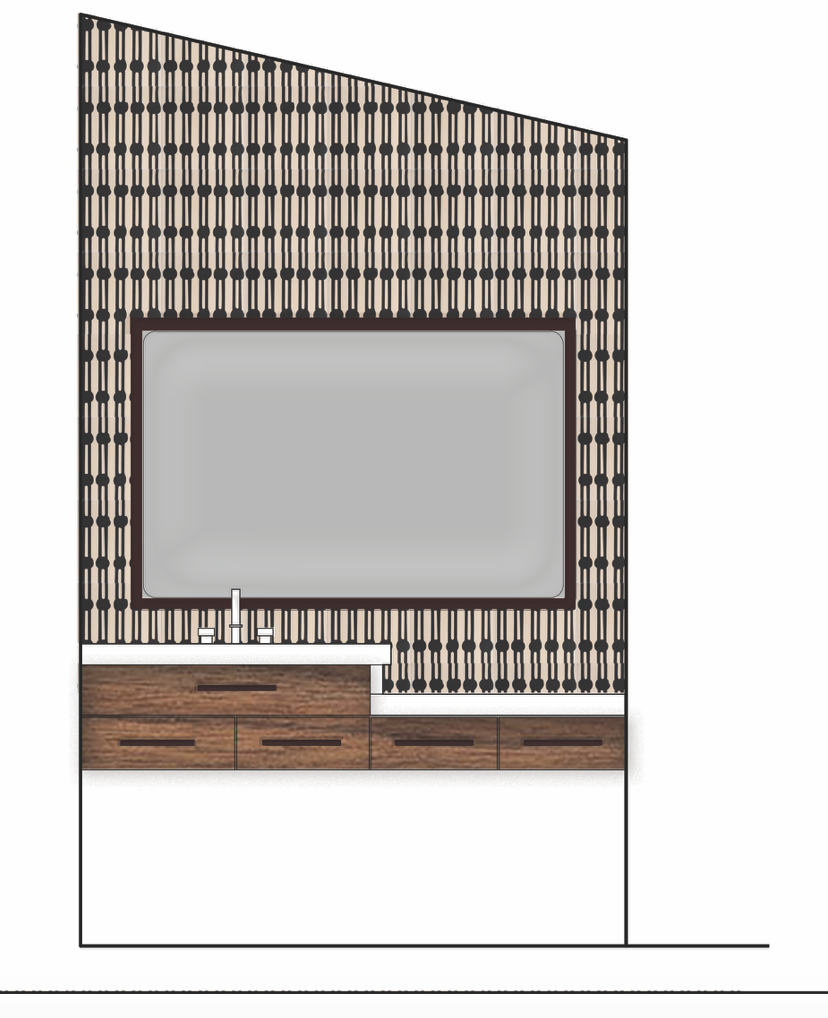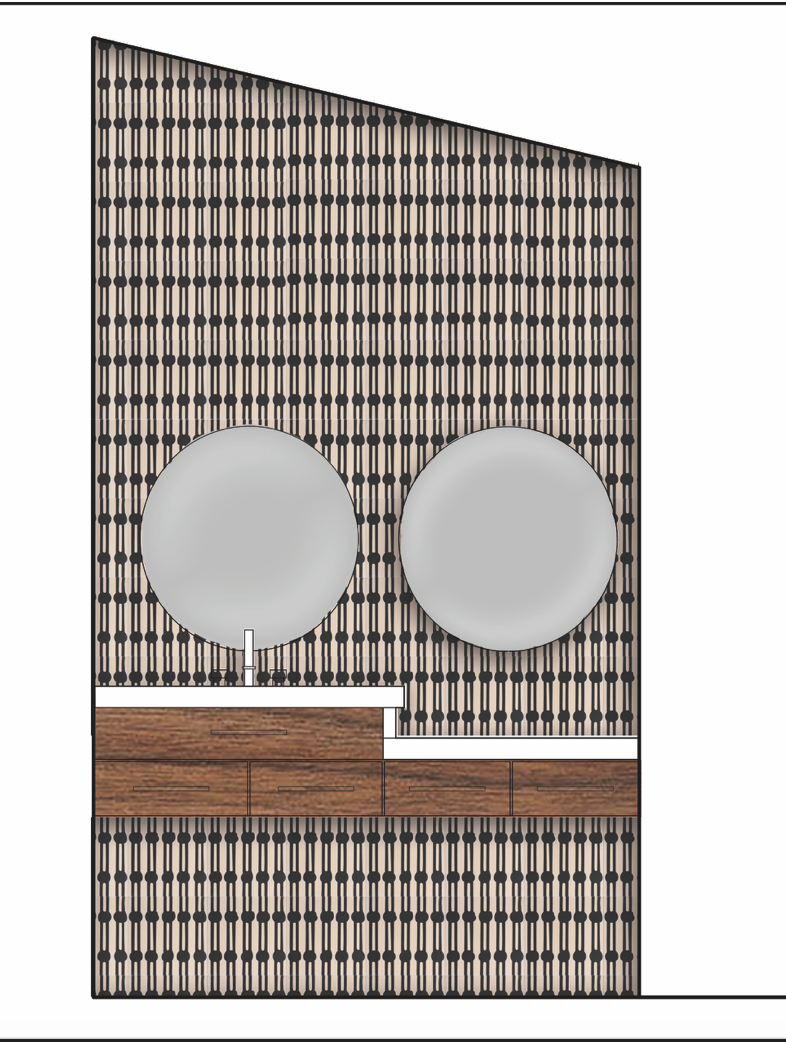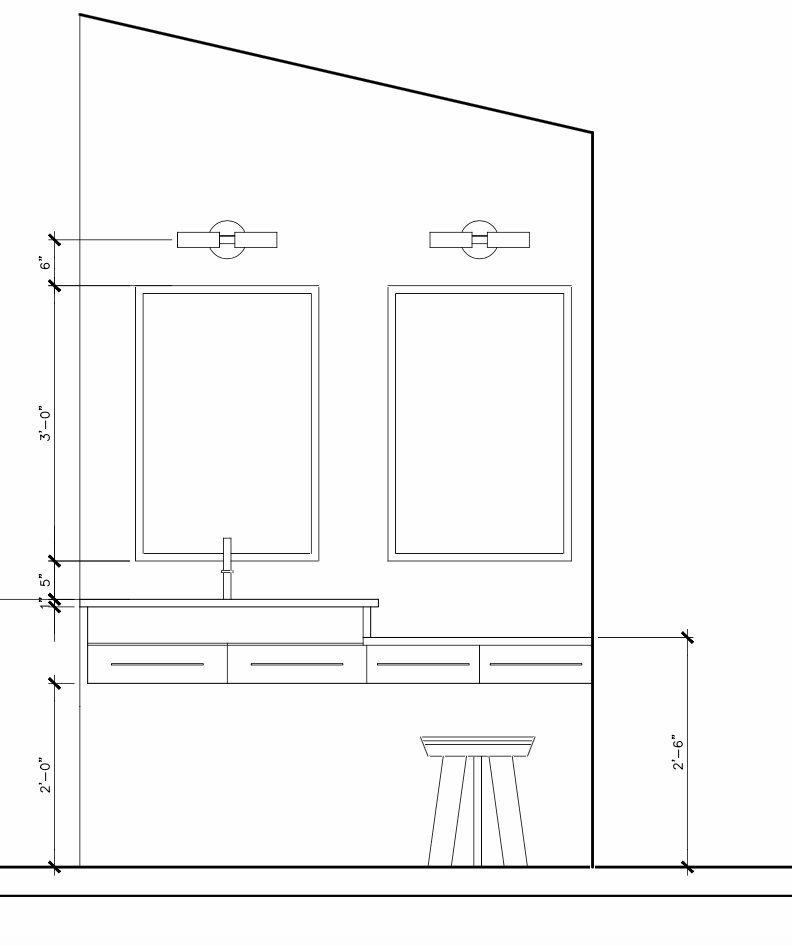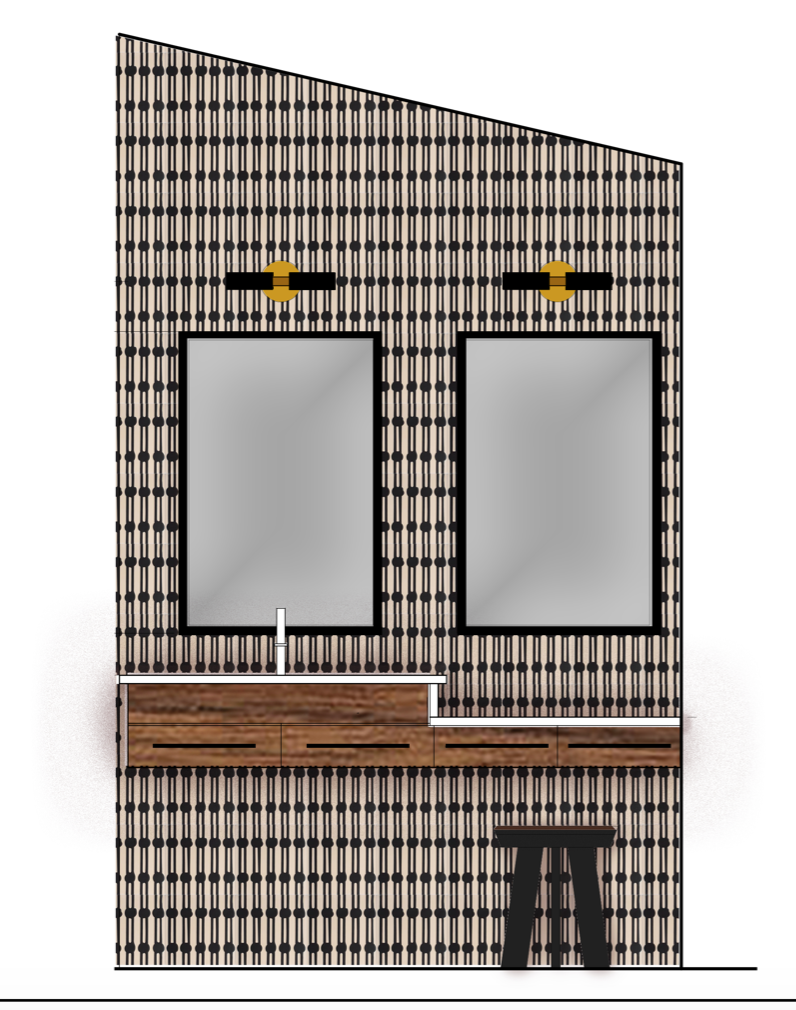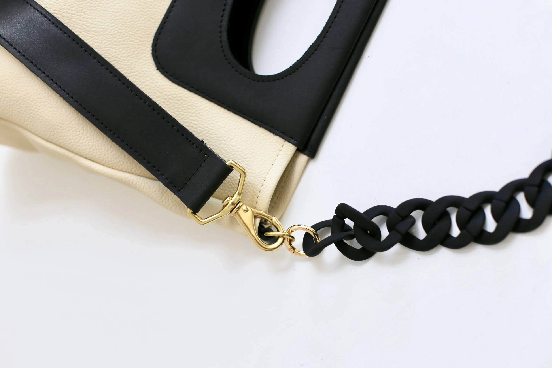Before And After // Tahoe Guest Bathroom
This was an exciting project me. Not only did I love the house, its lakefront Tahoe setting and architecture, but I also happened to be a huge fan of the client. She is the founder of Ommmhome, a home and office organizing service in the San Francisco’s East Bay Area, which I highly recommend. Personally, I’m still benefiting from working with Ommmhome in my own work space.
In renovating this bathroom, I needed to update its functionality while stylistically blending it with the rest of the already beautifully appointed house. It being a guest bath, my client and I decide to go a bid bold. We chose a repetitive black and white patterned tile, fashion forward faucets and lighting, sleek cabinetry and chic leather pulls which were designed by me and hand crafted from genuine Cass Clutch napa leather.
The overall effect is of a note worthy room that my client loves and one that her guest will not only enjoy but remember.
Contractor: North Tahoe Builders. Architect/Renderings: Shilpa Thomas. Cabinet Builder: Ken Goodman. Interior Design: Cocoon Home. Photos: Debra Cass Szidon.
Room elevations and renderings show different iterations of the vanity design, tile placement and mirror shape and style.
Before And After: Mid Century Bathroom Makeover (Part 1)
We recently finished renovating two of our mid-century home's bathrooms. Since they are adjacent to one another, my first inclination was to combine them into one large space. However, after living in the house for a few years, I realized how convenient it was to have both, especially since we are a family of 5. Utilizing the original layout and cabinetry design, we were able to preserve most of their mid-century characteristics while updating the decor and making them more current and functional.
In choosing the finishes, I turned to the rest of the house for inspiration. Drawing colors from the redwood, brick, the concrete flooring and the brass fixtures throughout the house, I choose to use soft whites, green tones and some pink hues. I fell in love with the Fireclay tile pattern named Old Cairo a year ago, and immediately knew then that it was the one for this project. After playing around with the color combinations in Fireclay's Color-It application, I settled on two: Tusk and Peabody. Tusk to brighten the space and Peabody to coordinate with the green tones of the concrete floors.
Here's the 'before and after' of Part 1 that features the bathroom that my husband and I use. It features a shower, a long vanity [and now] lots of great light. Take a look:
Tile installer, Jai from Intelligent Tile, lining up the pattern on the walls and shower pan.
Before the makeover, this bathroom had large pink tiles, formica counters, inefficient faucets and terrible lighting. We chose the same cabinet design because we liked its floating effect and deep drawer storage. We replaced the outdated counter with a light colored Silestone speckled with brown tones to give it an earthy feel.
The original mirror was reused and the cabinets were painted white to make the space even brighter. New sconces hung and agate drawer pulls installed. We even re-plated the 1950's chrome Thermador heaters and toilet paper holders in brass to match the new finishes and painted the original towel racks to match the cabinets. Mid-century art and flea market finds accessorize the space balancing the old with the new.
We couldn't be happier with the results! I must add that none of this would have gone as smoothly if it weren't for the expertise of our contractors. They were efficient, organized and precise. If you're interested in contacting them please let me and I will be glad to put you in touch with them. Stay tune for Part 2 which will feature the second bathroom's 'before and after'.
instagram ◈ twitter ◈ pinterest ◈ facebook
Debra Cass Szidon
Lover of layered neutrals, mixed patterns, contrasting textures and all things botanical. My creative energies pull me in many different directions but I’m most grounded as an interior decorator, handbag designer and mother. Cocoon Home blog is where I share my reflections on family, work and my creative journey.
All content and images are property of Cocoon Home unless otherwise noted. You are welcome to use images from the blog for noncommercial use, but please credit appropriately.

