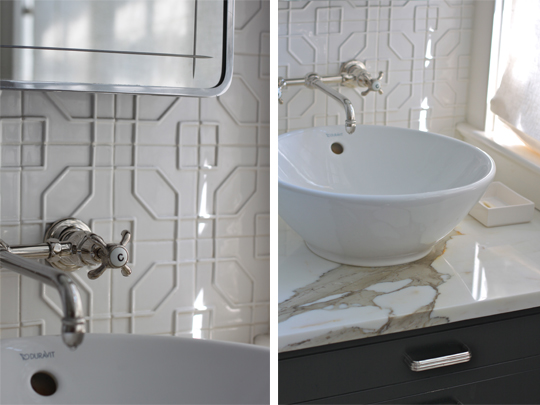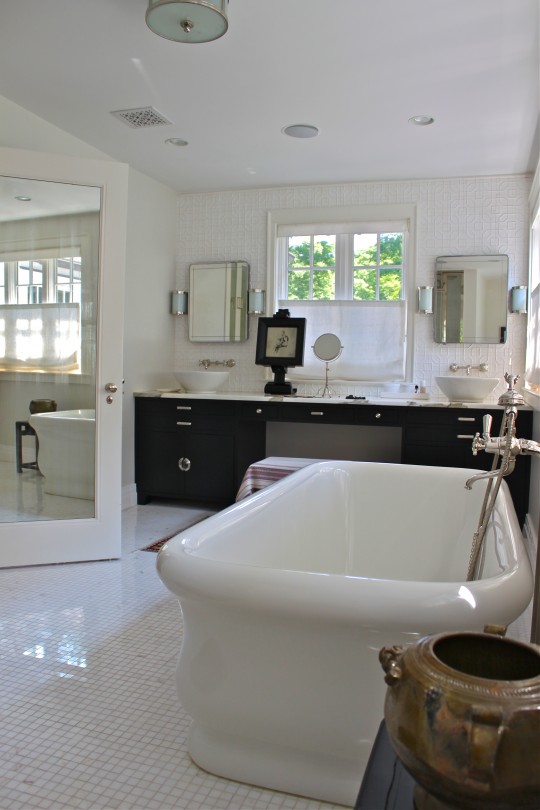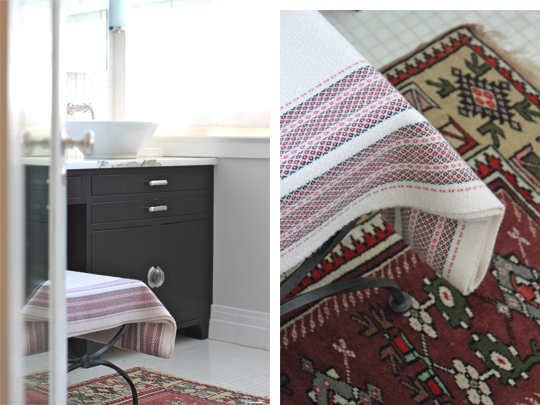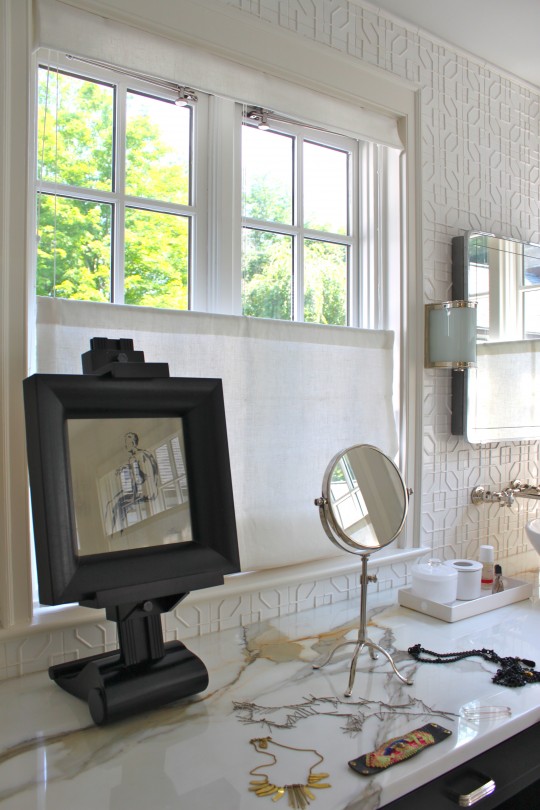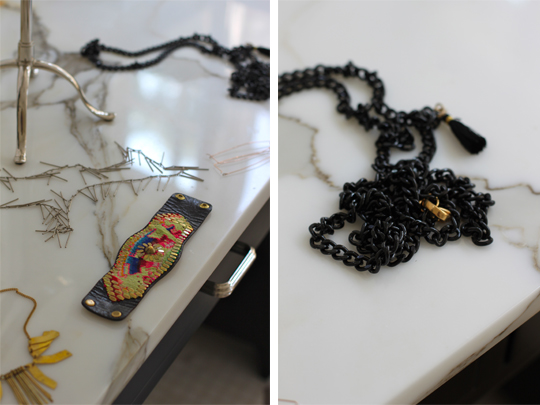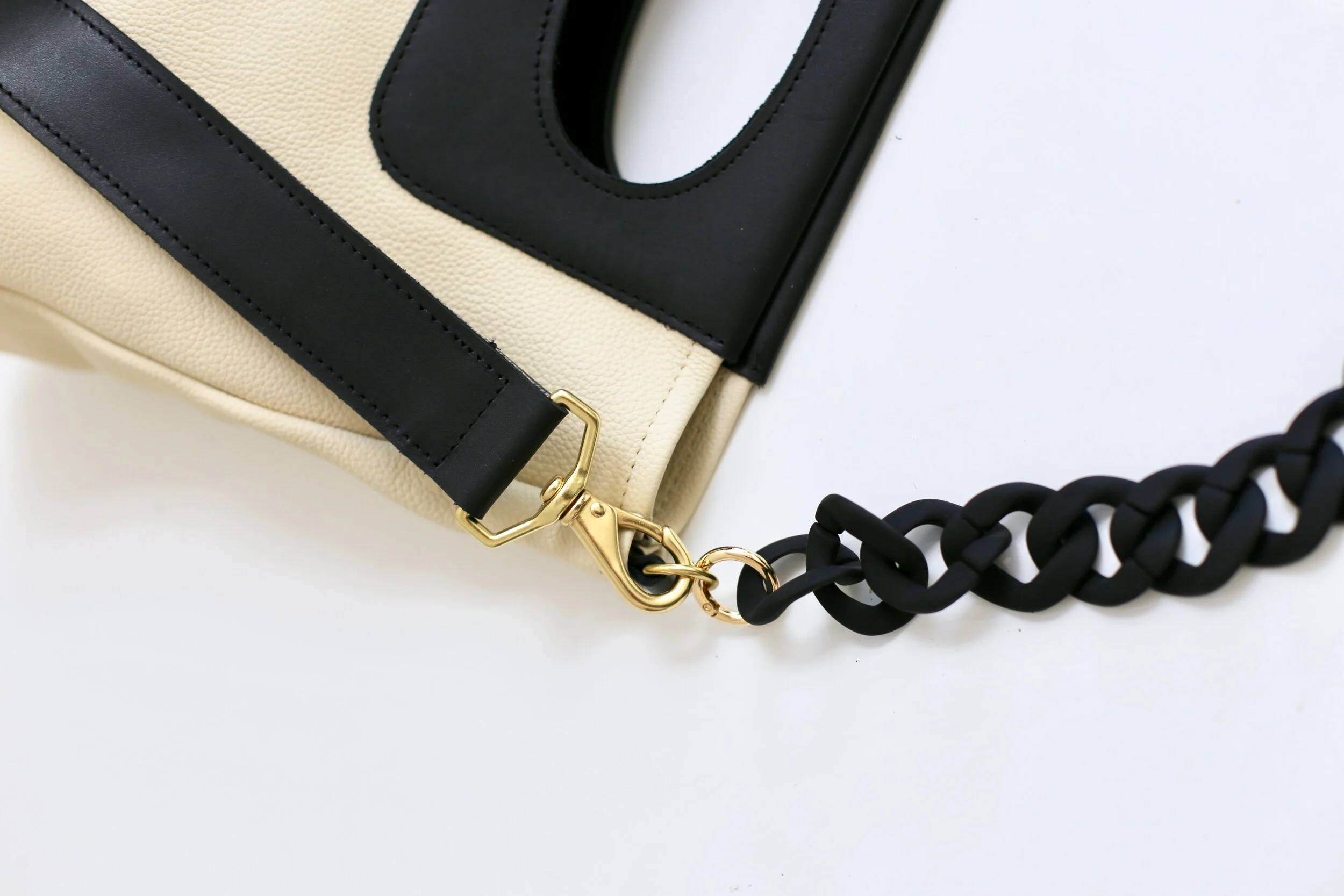Before And After: Mid Century Bathroom Makeover (Part 1)
We recently finished renovating two of our mid-century home's bathrooms. Since they are adjacent to one another, my first inclination was to combine them into one large space. However, after living in the house for a few years, I realized how convenient it was to have both, especially since we are a family of 5. Utilizing the original layout and cabinetry design, we were able to preserve most of their mid-century characteristics while updating the decor and making them more current and functional.
In choosing the finishes, I turned to the rest of the house for inspiration. Drawing colors from the redwood, brick, the concrete flooring and the brass fixtures throughout the house, I choose to use soft whites, green tones and some pink hues. I fell in love with the Fireclay tile pattern named Old Cairo a year ago, and immediately knew then that it was the one for this project. After playing around with the color combinations in Fireclay's Color-It application, I settled on two: Tusk and Peabody. Tusk to brighten the space and Peabody to coordinate with the green tones of the concrete floors.
Here's the 'before and after' of Part 1 that features the bathroom that my husband and I use. It features a shower, a long vanity [and now] lots of great light. Take a look:
Tile installer, Jai from Intelligent Tile, lining up the pattern on the walls and shower pan.
Before the makeover, this bathroom had large pink tiles, formica counters, inefficient faucets and terrible lighting. We chose the same cabinet design because we liked its floating effect and deep drawer storage. We replaced the outdated counter with a light colored Silestone speckled with brown tones to give it an earthy feel.
The original mirror was reused and the cabinets were painted white to make the space even brighter. New sconces hung and agate drawer pulls installed. We even re-plated the 1950's chrome Thermador heaters and toilet paper holders in brass to match the new finishes and painted the original towel racks to match the cabinets. Mid-century art and flea market finds accessorize the space balancing the old with the new.
We couldn't be happier with the results! I must add that none of this would have gone as smoothly if it weren't for the expertise of our contractors. They were efficient, organized and precise. If you're interested in contacting them please let me and I will be glad to put you in touch with them. Stay tune for Part 2 which will feature the second bathroom's 'before and after'.
At Home: Bathroom Inspiration
At home, we're gearing up for not one, but two bathroom renovations. Built in 1953, our mid-century home reflects that period well, but it also requires modern day updates. Two of our back to back bathrooms are a good example. My initial inclination was to take these adjoining rooms and turn them into one luxurious bath area. However, after living in the house for a few years, I realized how convenient and practical it was to have two separate ones. Based on the images on this pinboard, I created a room inspiration that pays homage to the original design while incorporating modern amenities and details that tie into the rest of our house. Since the bathrooms are adjacent to one another (and because I'm completely OCD), I'm going to have them mirror one another. Here are some of the details I have in mind thus far:
1. Wall mounted vanities similar to what's currently in place (minus the laminate counter and yellow sink. Ugh).
2. Brass fixtures and Silestone counters to tie into our recent kitchen renovation.
3. For the accent wall: a patterned tile from Fireclay Tile in Old Cairo.
4. Remaining tile: Fireclay tile in Peabody (which matches our existing concrete flooring perfectly).
5. And of course, leave enough room for an oversized potted plant in each bathroom.
Follow along to see how these rooms materialize.
A Master Bath By Vera Abud Interiors
 Each time we visit our dear friend Vera (of Vera Abud Interiors) and her family, I'm not only excited to catch up with them, but also to be around her creative energy. She happens to be one who is too modest about her multiple talents that reflect a beautiful, sophisticated elegance and an amazing discerning eye. While our children and husbands do their thing (mostly play soccer and drink beer--in that order) we talk design. Sharing our work, the inspirations that fuel it and even the struggles that come with it, we often chat late into the evening. Our visits are always inspiring but sadly brief, since they usually take place in transit during our summer travels. With the hope of extending their visual gratification, I attempt to capture Vera's aesthetic with my camera. Last year I shared her home office with you, this time we decided that her recently renovated master bath would be the focus of my camera lens. This latest project, very true to her style, is a visual extension of the rest of the house and blends classic appeal and vintage accents with modern comfort. Take a look at her work and see Vera's list of favorite places to shop below:
Each time we visit our dear friend Vera (of Vera Abud Interiors) and her family, I'm not only excited to catch up with them, but also to be around her creative energy. She happens to be one who is too modest about her multiple talents that reflect a beautiful, sophisticated elegance and an amazing discerning eye. While our children and husbands do their thing (mostly play soccer and drink beer--in that order) we talk design. Sharing our work, the inspirations that fuel it and even the struggles that come with it, we often chat late into the evening. Our visits are always inspiring but sadly brief, since they usually take place in transit during our summer travels. With the hope of extending their visual gratification, I attempt to capture Vera's aesthetic with my camera. Last year I shared her home office with you, this time we decided that her recently renovated master bath would be the focus of my camera lens. This latest project, very true to her style, is a visual extension of the rest of the house and blends classic appeal and vintage accents with modern comfort. Take a look at her work and see Vera's list of favorite places to shop below:
In pursuit of her laid back luxury signature style, Vera's favorite places to shop are: Bungalow (Westport CT), Terrain, Anthropologie, and Lillian August. Her online sources are One Kings Lane and Second Shout Out.
Vera, thank you so much for sharing your work with my CHD blog readers and many, many thanks for yet another amazing visit!
instagram ◈ twitter ◈ pinterest ◈ facebook
Debra Cass Szidon
Lover of layered neutrals, mixed patterns, contrasting textures and all things botanical. My creative energies pull me in many different directions but I’m most grounded as an interior decorator, handbag designer and mother. Cocoon Home blog is where I share my reflections on family, work and my creative journey.
All content and images are property of Cocoon Home unless otherwise noted. You are welcome to use images from the blog for noncommercial use, but please credit appropriately.



















